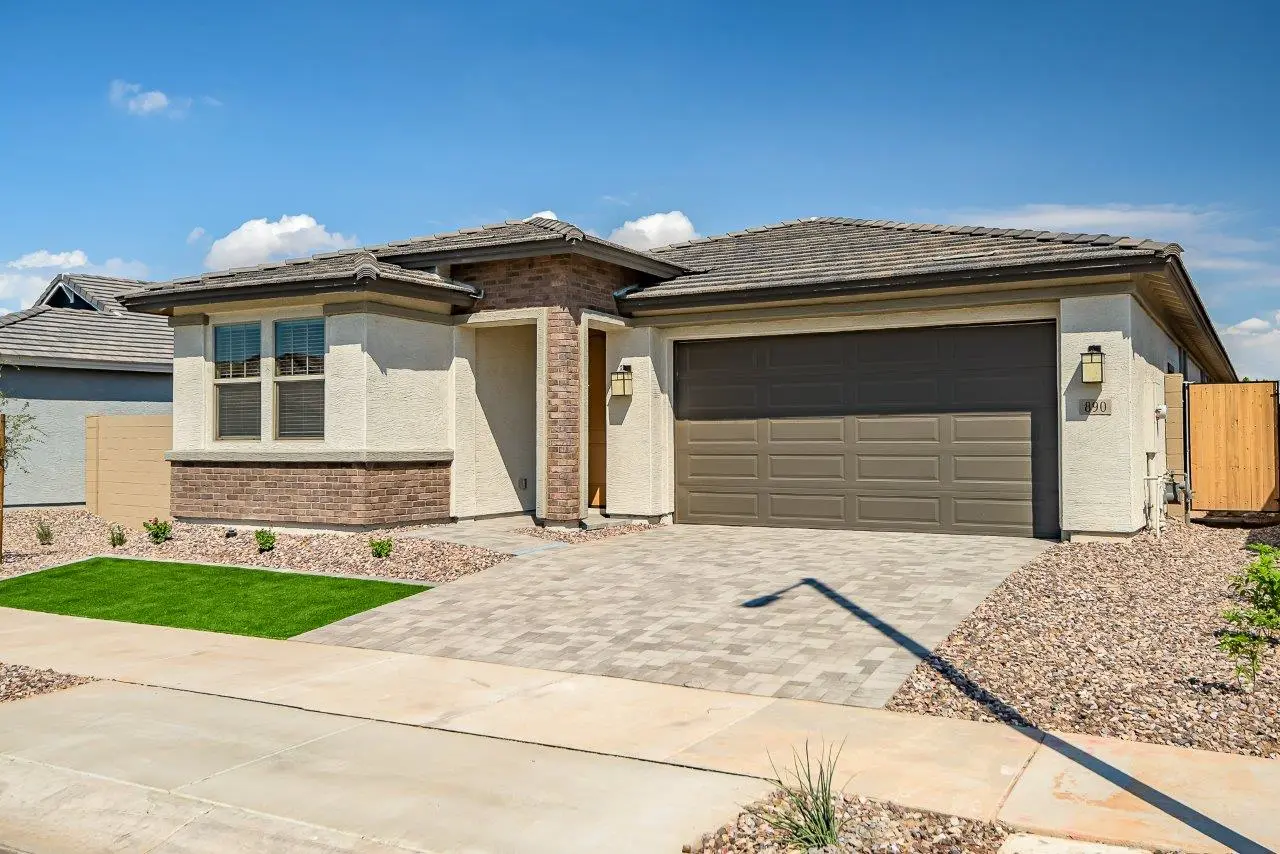
Citrine | Lot 213
Citrine | Lot 213
Elegant 4-Bedroom Citrine Home with 3 full baths! – 2,320 Sq Ft Step into peaceful mornings and effortless living in this beautifully designed Citrine floor plan.
Natural light pours into the open-concept living area through expansive windows, creating a warm and inviting atmosphere. The morning kitchen is perfect for starting your day with a fresh cup of coffee, while the thoughtful layout ensures everyone has their own space—whether it's your partner enjoying a quiet shower or the kids getting ready in their dedicated wing. This home is designed to reduce stress and enhance joy, with smart storage solutions and flexible spaces that adapt to your lifestyle. Whether you're enjoying a swim at the community pool, or taking an evening stroll through the neighborhood, Mesquite at North Creek offers a vibrant and connected community experience. Each home in Mesquite at North Creek is built with your health and comfort in mind, featuring certifications like Indoor airPLUS® and WaterSense® for cleaner air and water, plus ENERGY STAR®, standards for energy efficiency and long-term savings. Discover the difference of Arizona Healthy Homes—contact us today to learn more!
