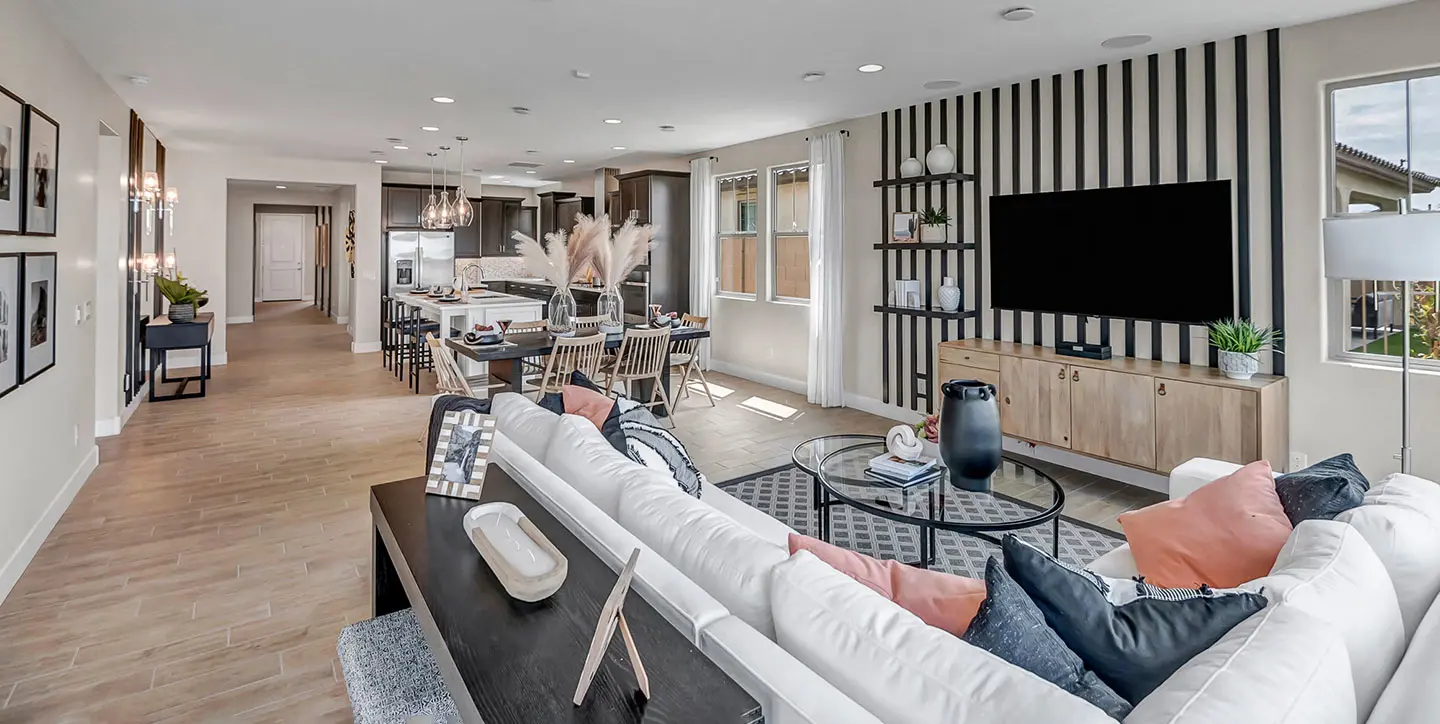
Citrine
Citrine
In our Citrine home, mornings can be a time of peace and solitude. With walls of windows encasing your main living area, find yourself brewing the perfect cup of coffee in your morning kitchen as dreamy natural light fills your home. As you enjoy the first few sips from your favorite mug, listen for the sleepy sounds of your home coming to life - your partner starting a warm shower, your dog stretching lazily, and the muffled sounds of your children getting ready for school in their dedicated wing.
