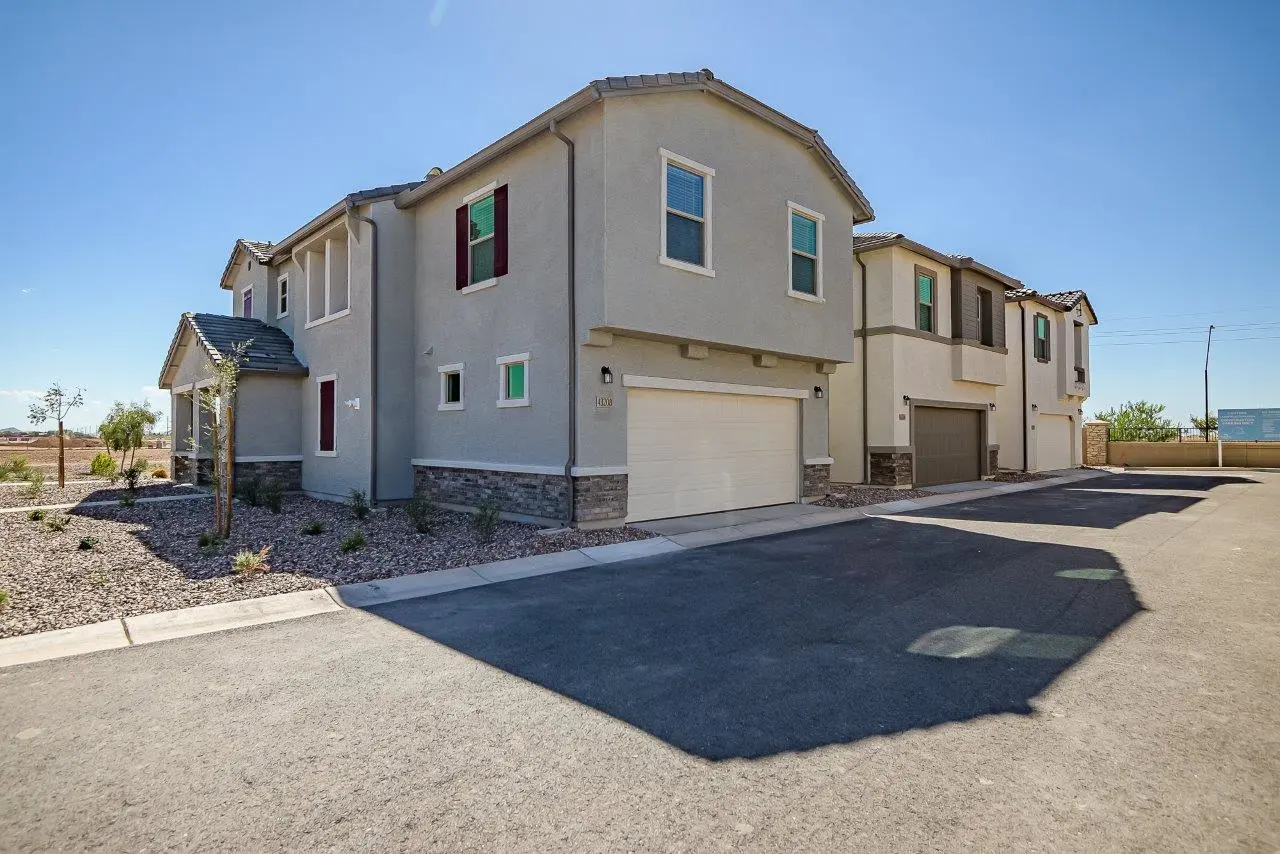
Haven | Lot 57
Haven | Lot 57
This 3 bedroom, 2.5 bath home offers 1,967 sq ft of bright, open living designed for both entertaining and everyday ease. The spacious great room flows into a sleek kitchen featuring painted light gray cabinets, stainless steel appliances, a stylish tile backsplash, and a large island perfect for gathering around.
Warm LVP flooring extends through the main level, complemented by matte black hardware and modern pendant lighting. Sliding glass doors lead to a private courtyard with low-maintenance turf and pavers, ideal for morning coffee or evening unwinding.
Upstairs, a versatile loft offers flexible space for a home office, play area, or cozy lounge, while the generous primary suite includes a beautifully upgraded bathroom with dual sinks, a frameless glass shower, designer lighting, and walk-in closet.
This home checks all the boxes with thoughtful details throughout, including an upstairs laundry room, a downstairs powder room, and a 2-car garage, ready to support your busy lifestyle and relaxed weekends alike.
Located in the sought-after North Creek community, you’ll enjoy access to resort-style amenities including a sparkling pool, playgrounds, basketball, bocce and pickleball courts, and miles of walking trails, all just minutes from Queen Creek’s shopping, dining, and entertainment.
