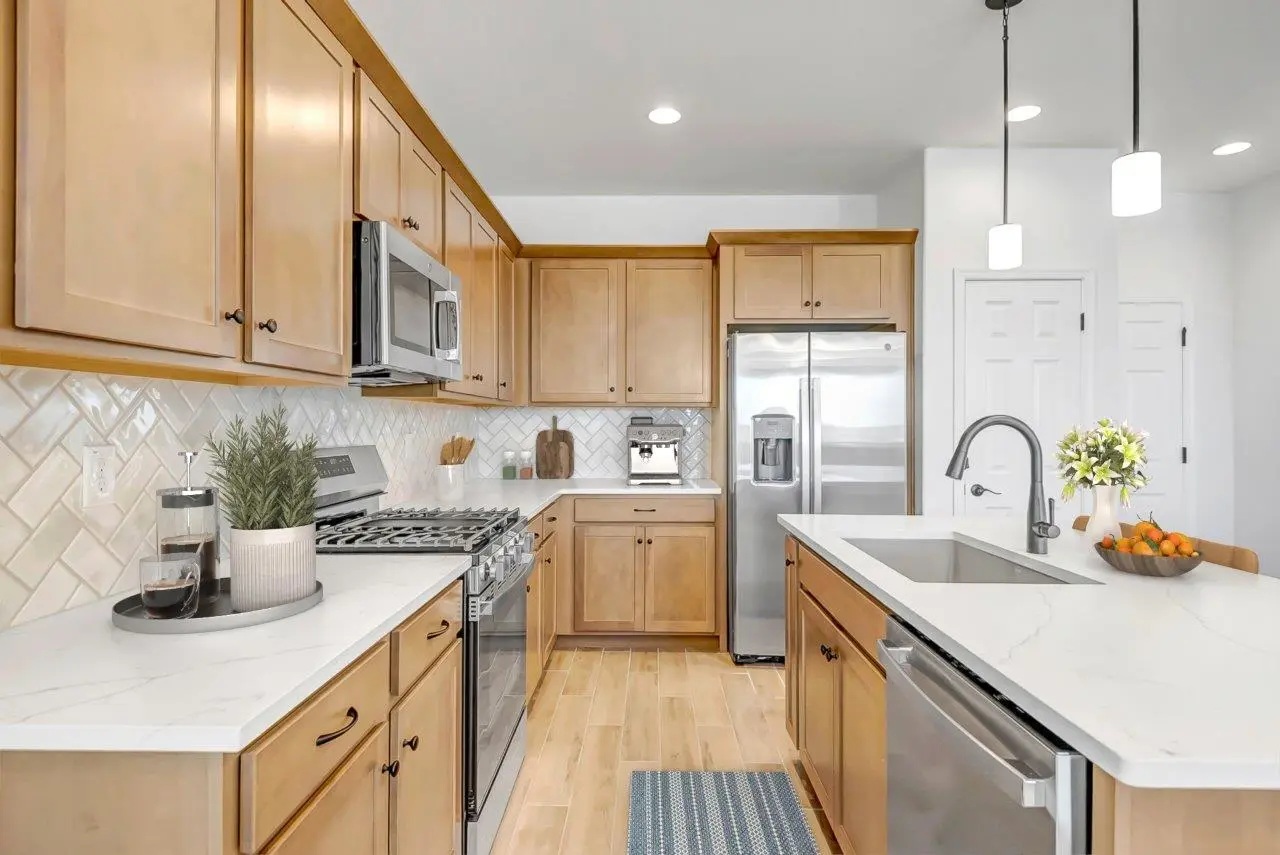
Townlet Interior | Lot 58
Townlet Interior | Lot 58
Welcome to Lot 58 at Ironwood Villages, a beautifully finished, move-in ready home offering 1,846 square feet of thoughtfully designed living space. This two-story residence features 4 bedrooms and 2.5 baths, with a bright, open-concept main floor that makes everyday living and entertaining feel effortless. The spacious great room flows directly into the dining area and kitchen, creating one cohesive space for gathering.
The kitchen is a standout, showcasing warm shaker-style cabinetry, sleek quartz countertops, a statement herringbone tile backsplash, stainless steel appliances, and a large center island with pendant lighting and plenty of room for seating. Just off the kitchen, you’ll find a pantry, powder bath, and extra storage tucked beneath the stairs.
Upstairs, there's flexible space that provides the perfect spot for a home office or a statement furniture piece. The primary suite is generously sized and includes a private bath with dual vanities, a walk-in shower, and an oversized walk-in closet. Three additional bedrooms share a full bath, and the laundry room is located upstairs for added convenience.
This home also includes a two-car garage, an inviting front porch, a low-maintenance courtyard with pavers and turf, and energy-efficient features throughout. Nestled in the North Creek master plan in Queen Creek, you’ll enjoy easy access to community amenities, top-rated schools, and everyday essentials.
