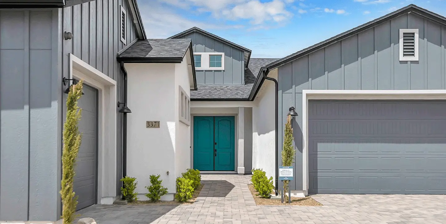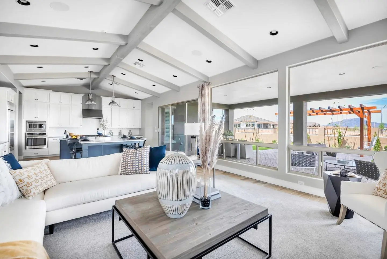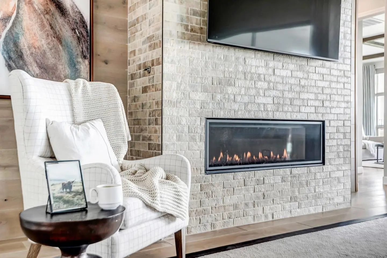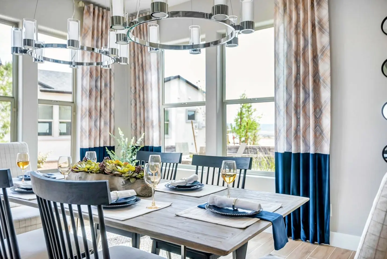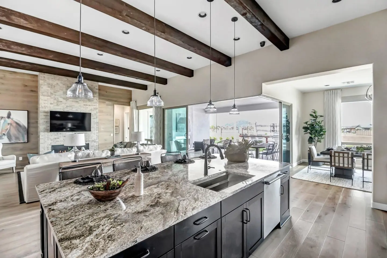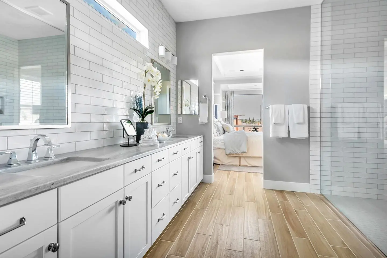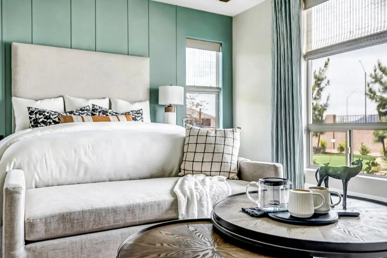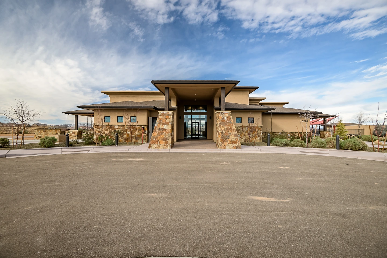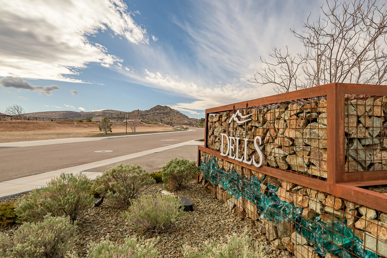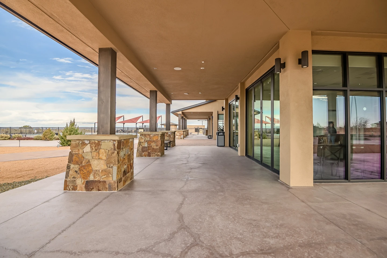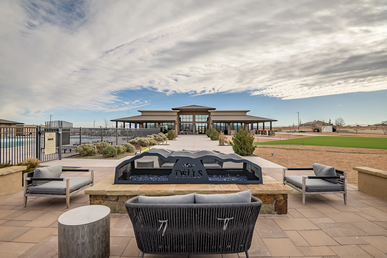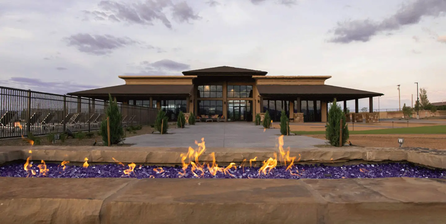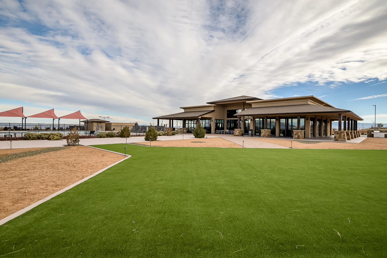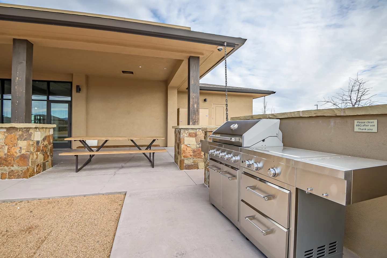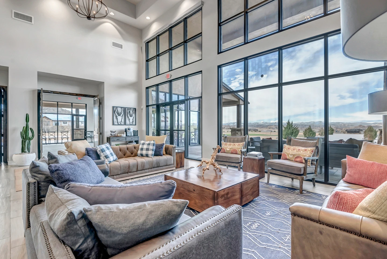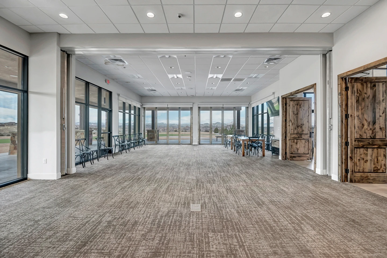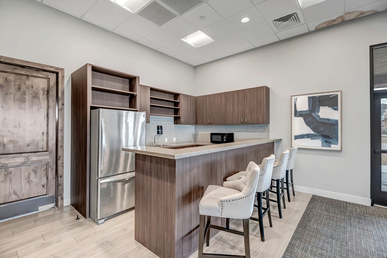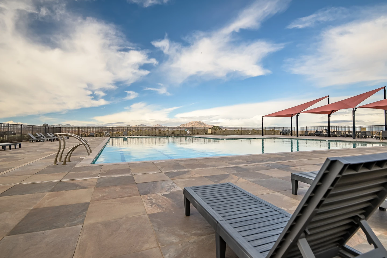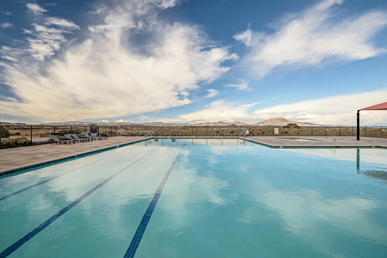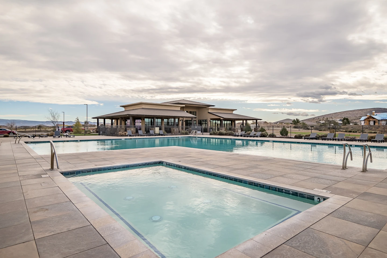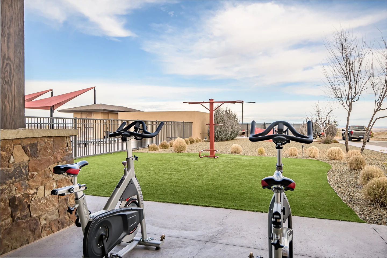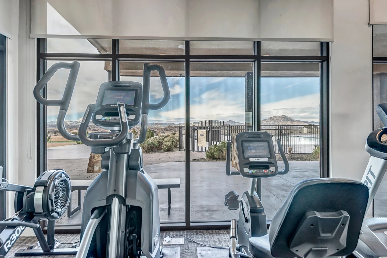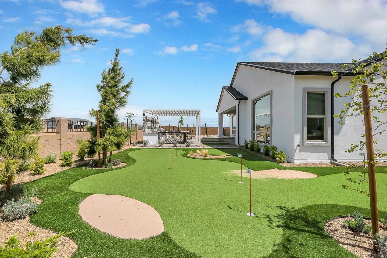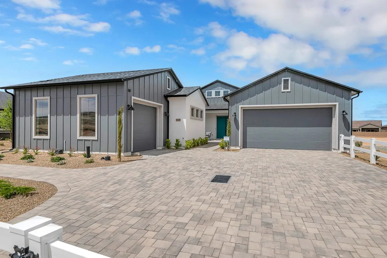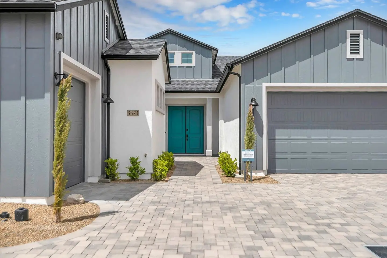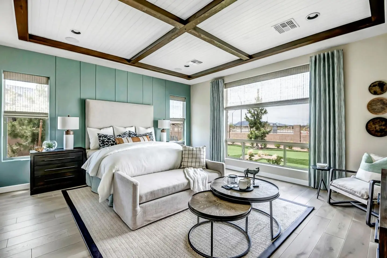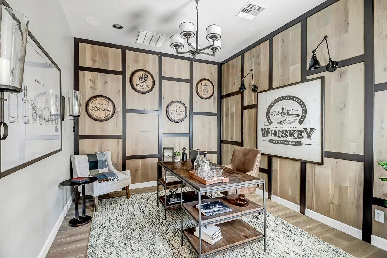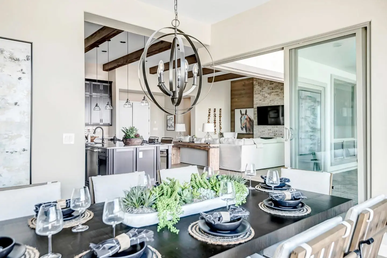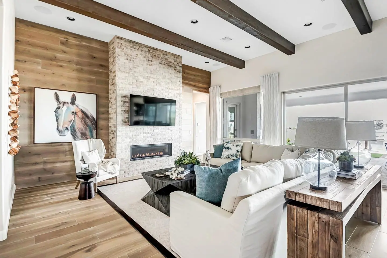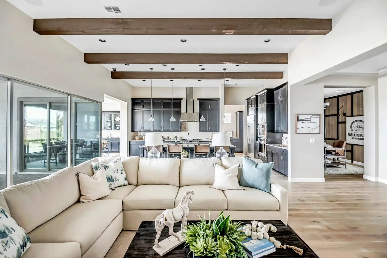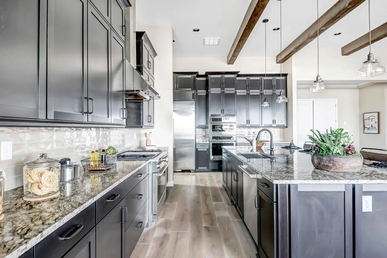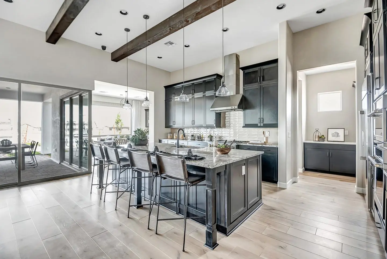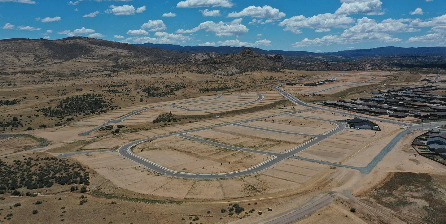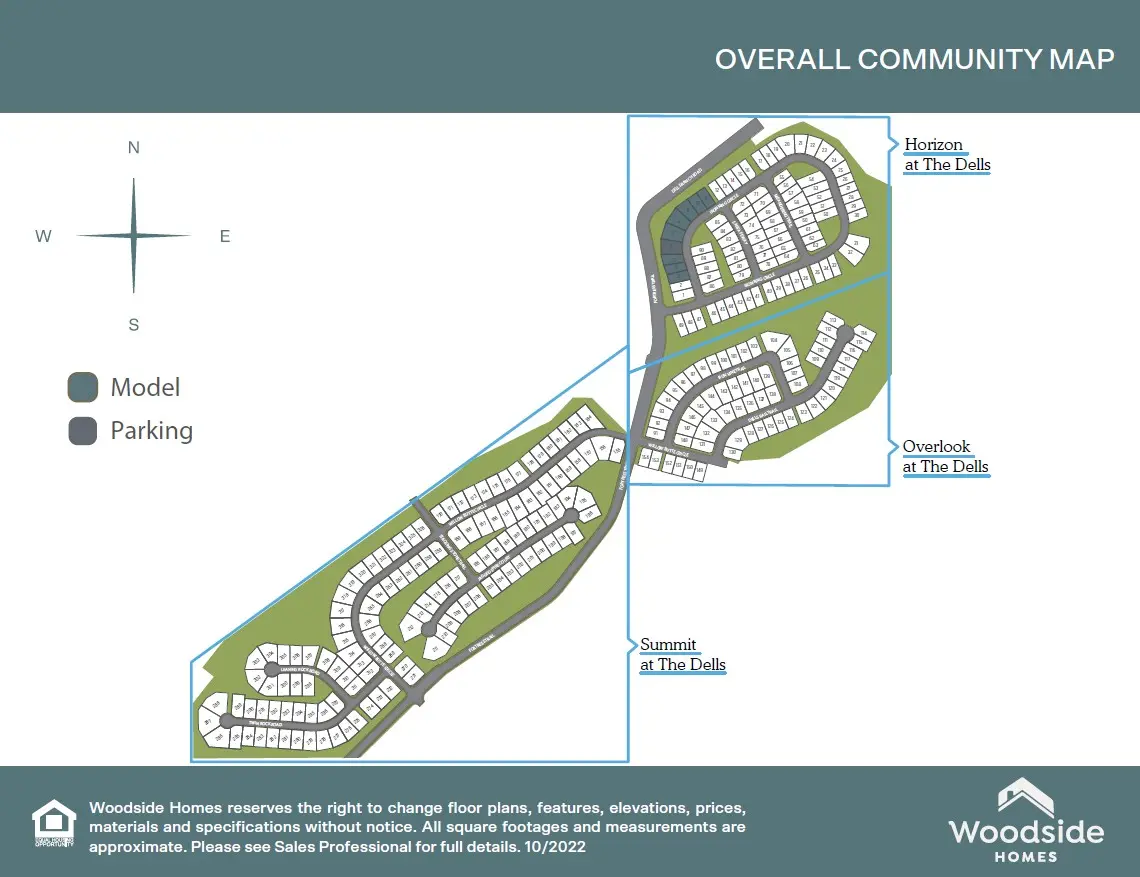
Community Pool
Enjoy a swim or soak up some sun.

Master Plan Community
These neighborhoods offer a sense of safety, community, and easy access to amenities.

Trail Network
Enjoy easy access to hiking, biking, and walking trails.
Available Homes
About Summit at The Dells
Elevated Living, Sustainable Design
Luxurious, energy-efficient home designs with stunning mountain views.
The perfect home isn’t so perfect if it’s not in the right neighborhood. Nestled in the picturesque foothills of Prescott's Granite Dells, Summit at the Dells offers a beautiful backdrop for sipping your morning copy, taking a walk in nature, and relax after even the most hectic workday.
The Dells is perfect for active, social, and quiet lifestyles. Relax at the community pool, enjoy a workout at the fitness center, connect with friends at the clubhouse, or hike the local trails. The opportunities are endless.
Each high-performance home is expertly crafted with Indoor airPLUS® and Energy Star®. With these healthy home features, you’ll always have an eco-friendly, safe, and cozy place to call home. To learn more about our Arizona Healthy Homes program, contact us today.
Surrounding Community
"It’s hard to find a quality home builder these days and we are lucky to find one with Woodside Homes! Their Sales Team is amazing! They will be with you every step of the way through your home’s building process. We are going to miss the fun video updates!! They are also quick to respond to concerns or fixes needed even after closing because of their stellar customer service team! It’s safe to say that they truly care."

