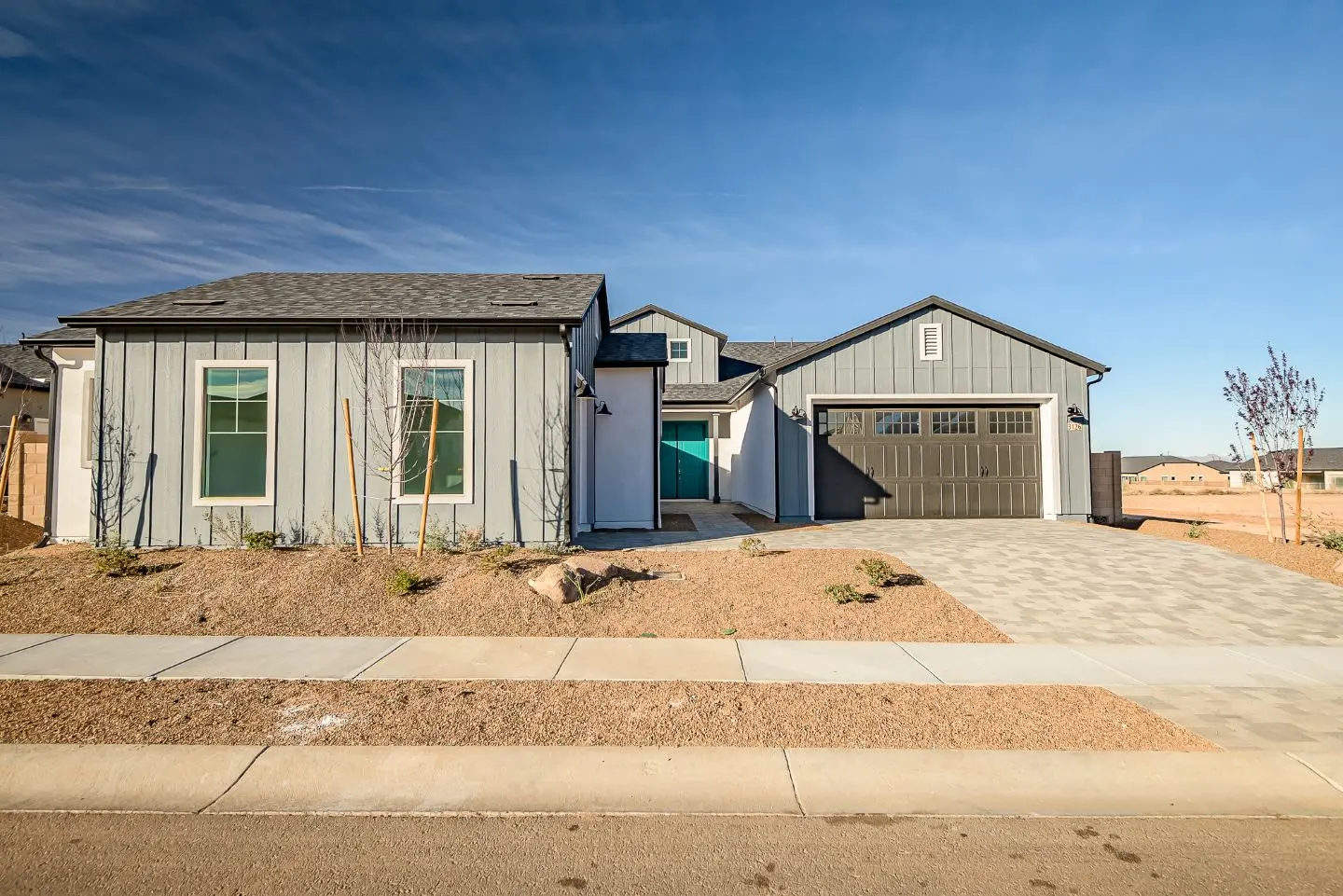
Charm | Lot 306
Charm | Lot 306
Welcome to your next chapter in this expansive 3,206 sq ft single-story home located in the heart of Granite Dells Estates. Thoughtfully designed with 3 bedrooms, a private den, and a versatile teen room, this home offers plenty of space for work, play, and everything in between.
The open-concept layout is perfect for family gatherings, with a spacious great room, cozy fireplace, and a seamless flow into the kitchen and dining areas. A multi-slide glass door opens to an extended, covered patio, creating the ideal space for weekend barbecues, outdoor movie nights, or quiet evenings under the stars. Each bedroom is generously sized, and the 3.5 bathrooms ensure everyone has their own space during busy mornings. The added garage provides ample room for vehicles, bikes, and storage—perfect for active families.
Enjoy the charm of a welcoming front porch, and easy access to shopping, entertainment and the outdoors. Whether you're hosting holidays or settling in for cozy nights, this home is built for real life.
