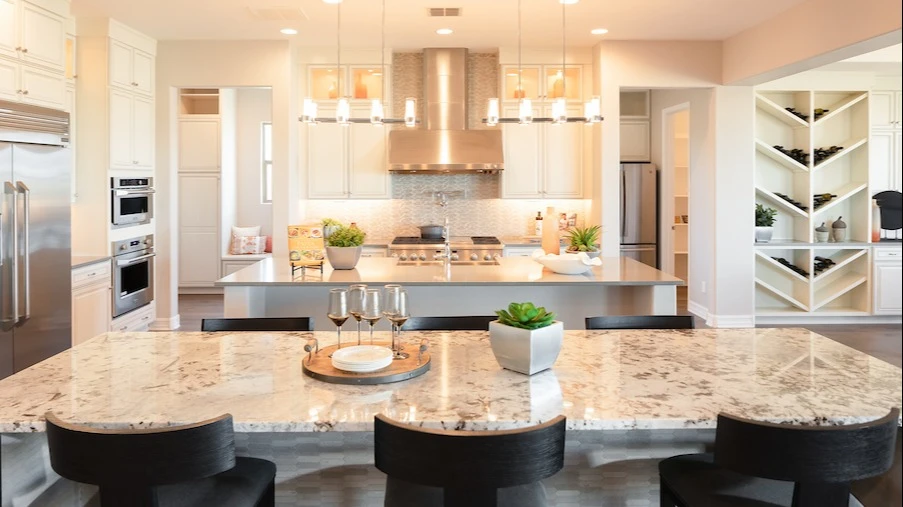
Majestic
Majestic
The Majestic was designed with entertaining in mind. A lovely courtyard and portico patio will host any gathering; lots of garage space mean plenty of parking for all. The envious kitchen, morning kitchen, and pantry can handle the grandest of events, with an optional double island. A first-floor guest suite is perfect for visitors to have their own space. Upstairs, the master suite has excellent separation from three additional en suite bedrooms, plus a teen room with space for activities. Up to seven bedrooms, seven and a half bathrooms, with the Home+ option, the party doesn’t have to end! This home was designed to fit the needs of modern families with a max square footage of 5,182 square feet.
