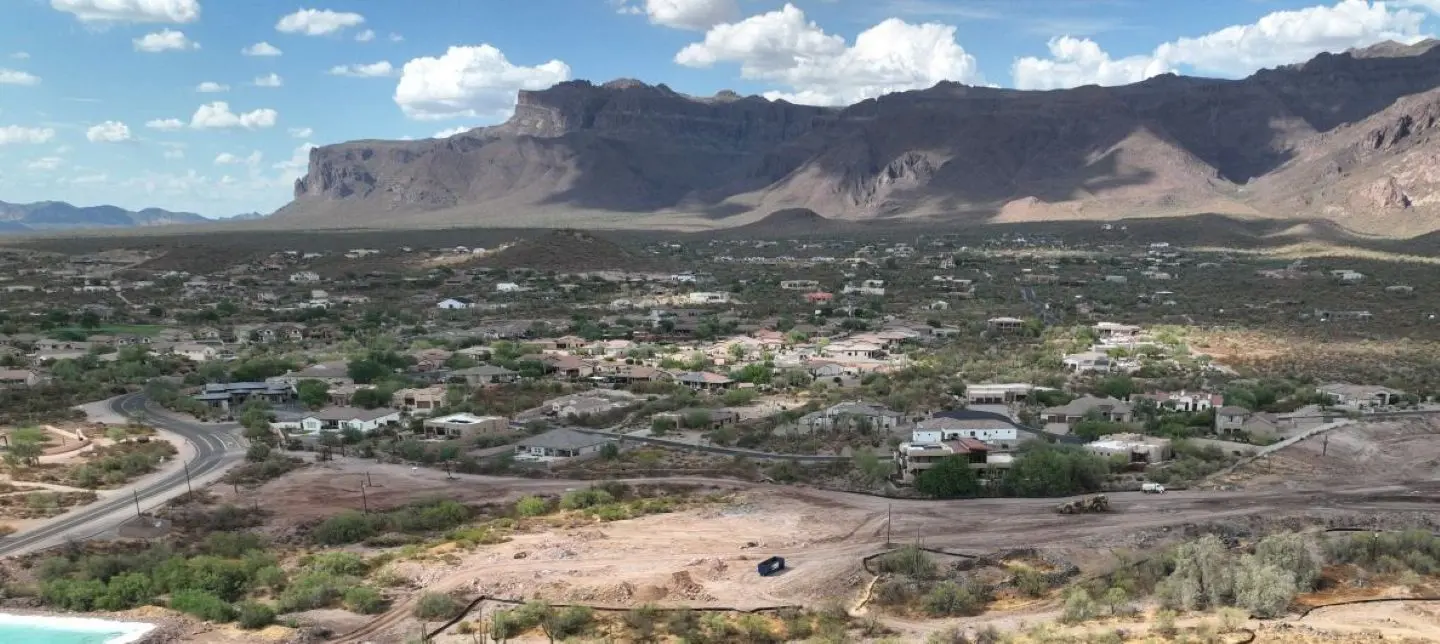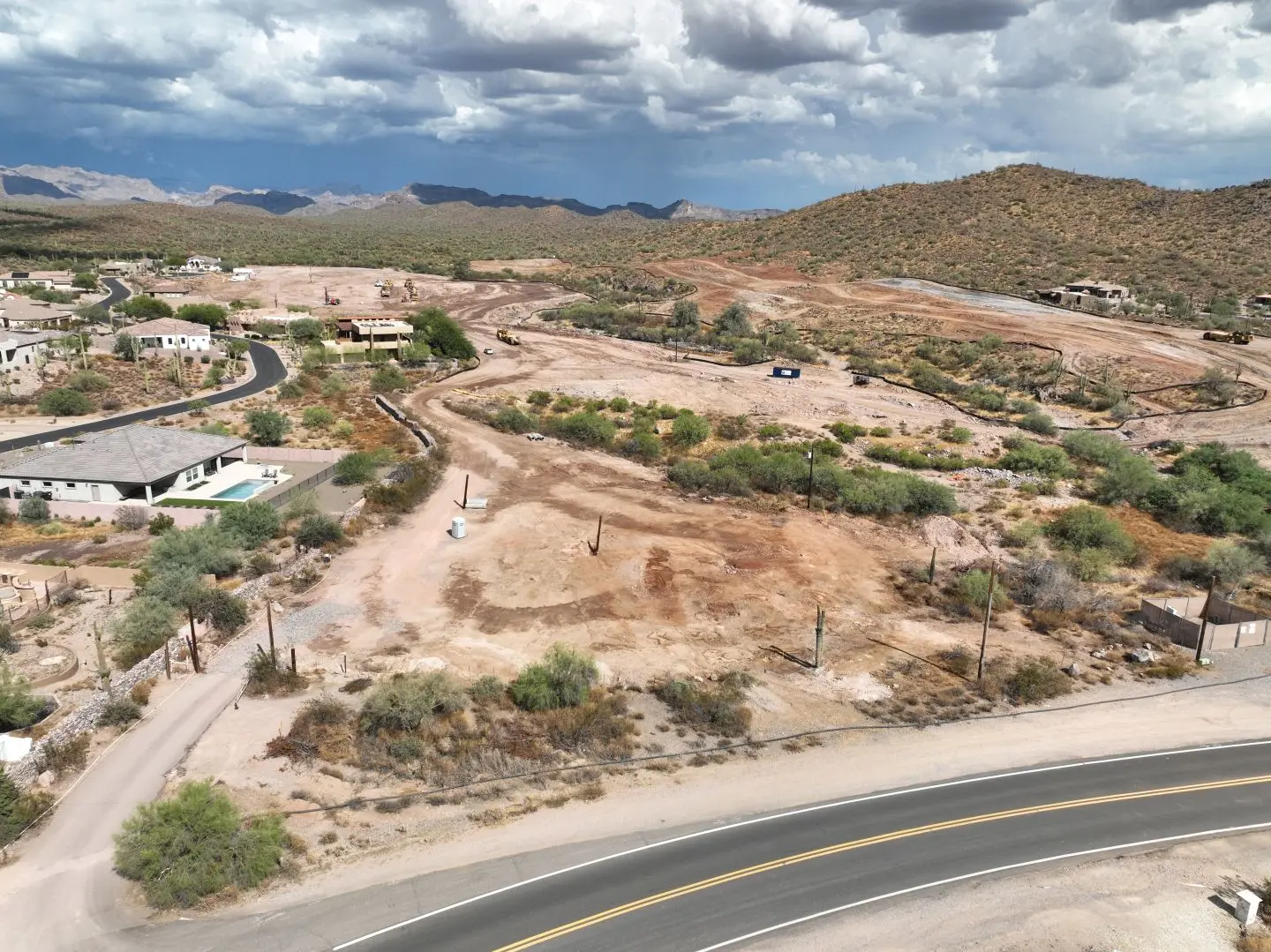

Trail Network
Enjoy easy access to hiking, biking, and walking trails.

Local Parks
Enjoy some fresh air at your nearby community park.

Nearby grocery stores
Enjoy the convenience of a variety of local grocery stores and food markets.
About Estates at Kings Ranch
Your hideaway nestled in the foothills of picturesque Arizona.
Where timeless desert beauty meets modern comfort and charm.
Welcome to Estates at Kings Ranch, a gated, 63-homesite community tucked away in the foothills of the 160,000-acre Superstition Mountain range in the Tonto National Forest of Central Arizona. Located in Gold Canyon, east of Mesa and less than an hour from downtown Phoenix, Estates at Kings Ranch offers the perfect blend of modern amenities, comfortable living, and desert landscapes.
Every homesite boasts single-story homes between 2,700–3,500 square feet with gorgeous mountain views and vast open desert. Imagine unwinding in tranquility with breathtaking sunsets and refreshments out in your spacious backyard. Beyond your doorstep, you’ll discover world-class golf, top-tier dining, and access to some of Arizona’s most stunning natural wonders, from hikes to waterfalls. And for film buffs, the iconic Apacheland Movie Ranch, home to the historic Elvis Chapel from the 1969 film Charro!, is just down the road.
With every home thoughtfully designed, from a double-door entry and spa-like baths, each home is crafted for your comfort and tailored to you and your family’s needs. Whether you need extra room in the garage for your RV, a quiet space to work from home, or the flexibility to add a fitness room or pet-wash station, the Estate at Kings Ranch floor plans let you create a space that’s perfectly suited to your lifestyle. No matter your needs, Estate at Kings Ranch has a solution for you that will give you the desert escape you’ve always dreamed of.














