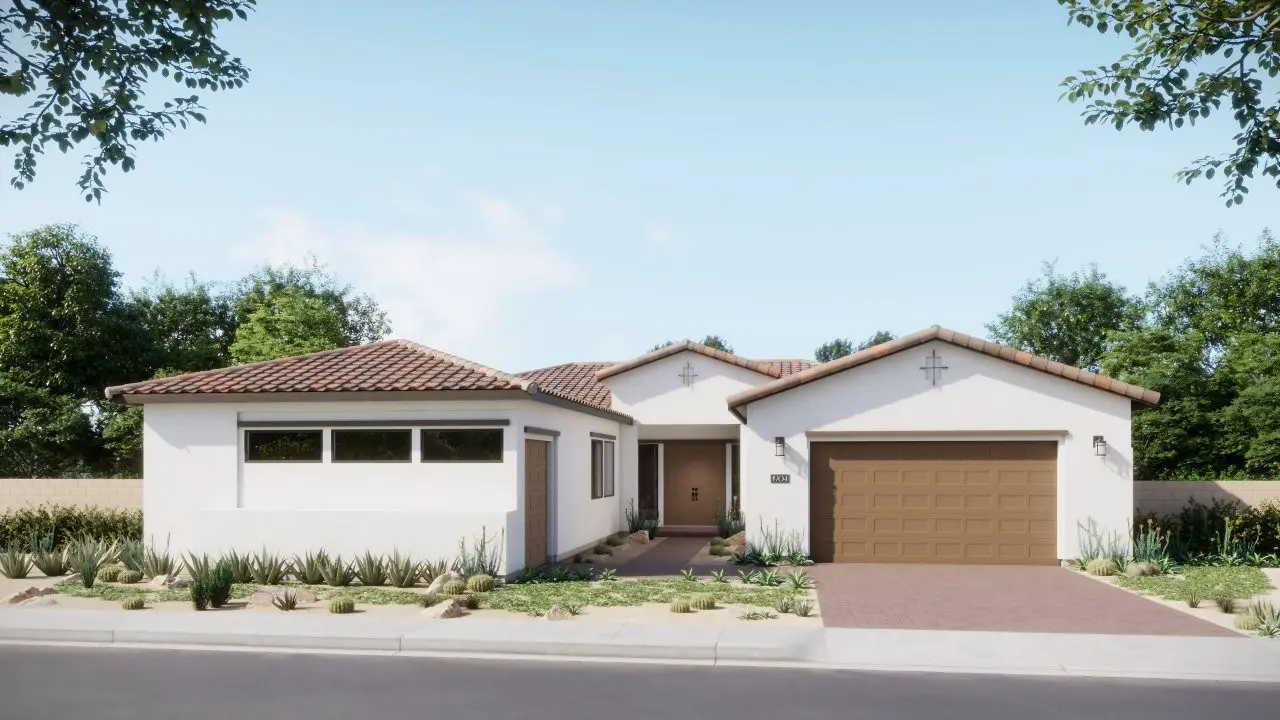
Plan 1021
Plan 1021
Discover the elegance and versatility of this thoughtfully designed single-story floor plan, offering 3 bedrooms, 3.5 baths, and 2,768 sq ft of upscale living space. Ideal for those seeking a refined lifestyle, this plan features a spacious great room and high ceilings to elevate the open-concept design. Enjoy a welcoming foyer, covered patio, and porch—perfect for entertaining or relaxing. Customize your home with features such as a second primary suite, double kitchen island, extended covered patio, expansive sliding glass doors, or an outdoor fireplace. The primary suite includes a walk-in closet, with the potential to connect directly to the laundry room for added convenience. With 3 garage spaces and room for an RV garage or additional bays, this plan blends luxury, flexibility, and Arizona charm. Experience the best of Gold Canyon living with panoramic views and premium finishes tailored to your lifestyle.
