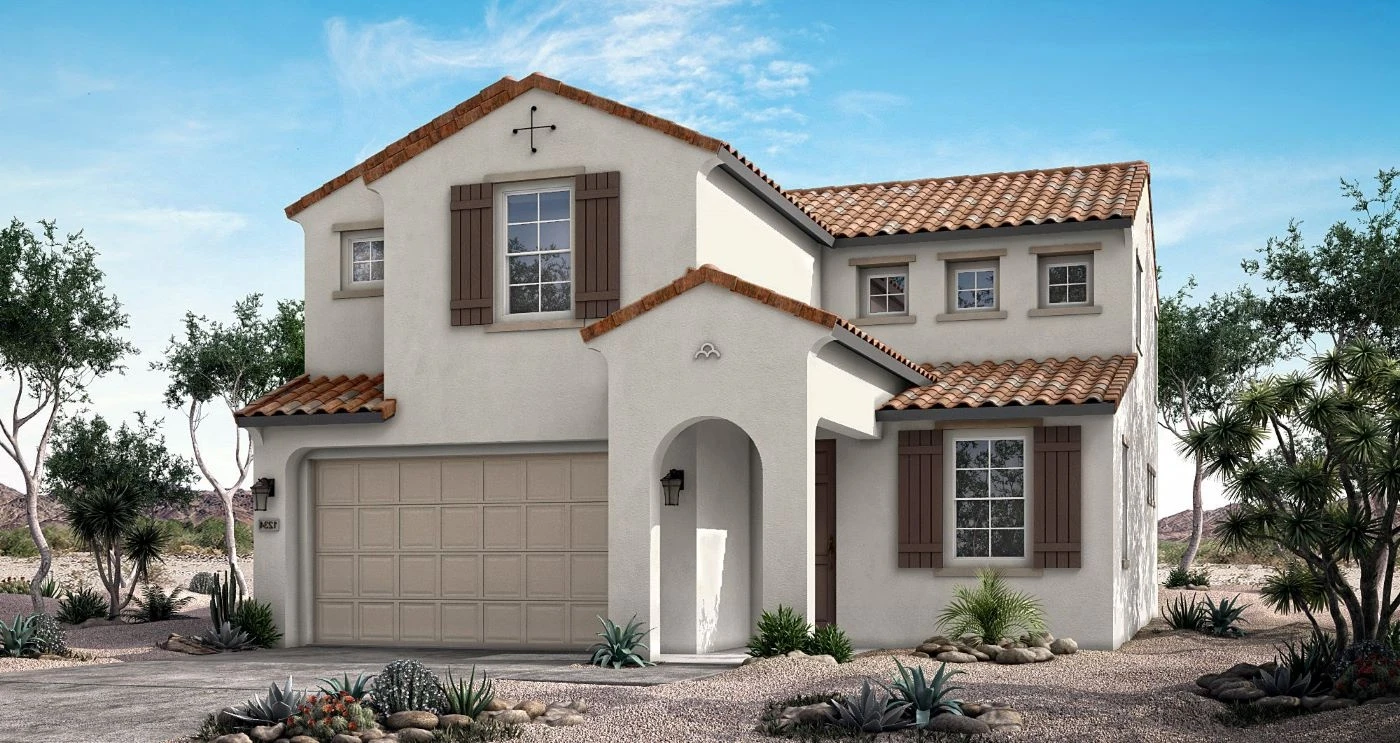
Turquoise | Lot 109
Turquoise | Lot 109
Coming soon! Welcome to your dream home in Glendale, Arizona! This beautiful two-story property offers 4 spacious bedrooms, 3 full bathrooms, and 2,285 square feet of thoughtfully designed living space. The open concept floor plan creates a seamless flow throughout the home, perfect for entertaining and family gatherings. The modern kitchen features an extended island with ample seating and storage, while the loft provides a versatile space for a home office, playroom, or media area. Step outside to enjoy a covered patio ideal for relaxing or hosting outdoor events. Located in a gated community with a community park, this home offers both privacy and convenience. The neighborhood is close to top-rated Glendale schools, major hospitals, and manufacturing plants, with easy access to shopping, dining, and entertainment.
