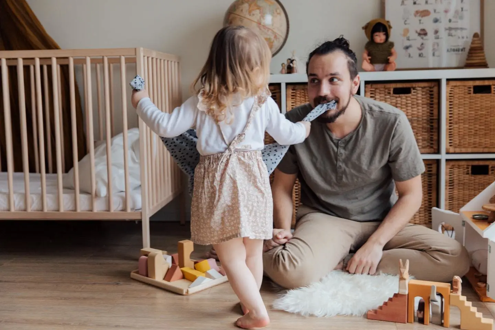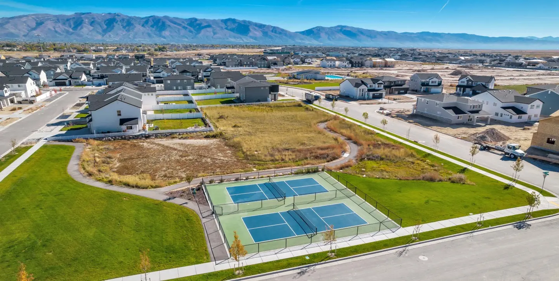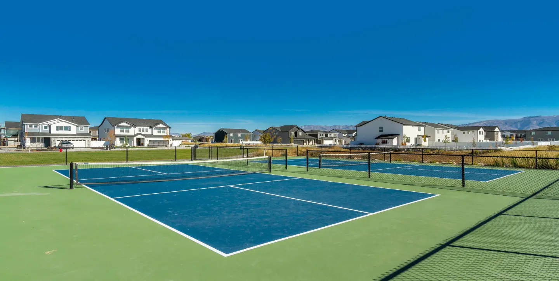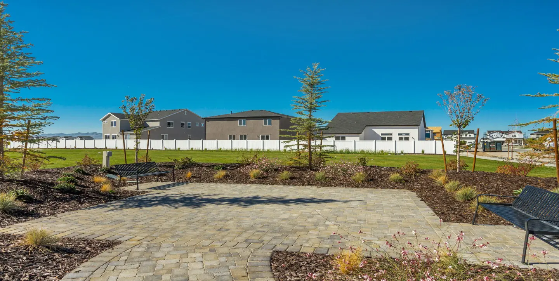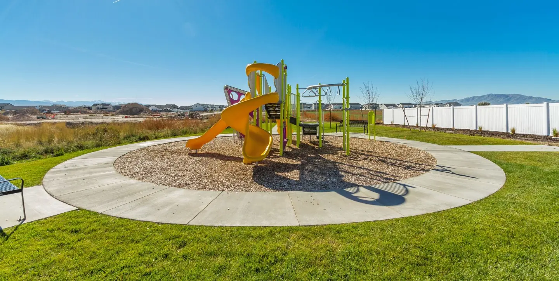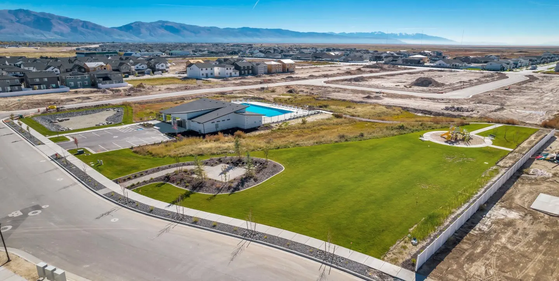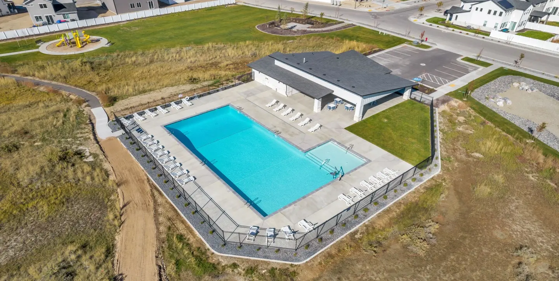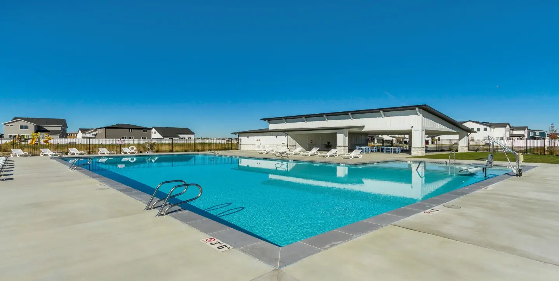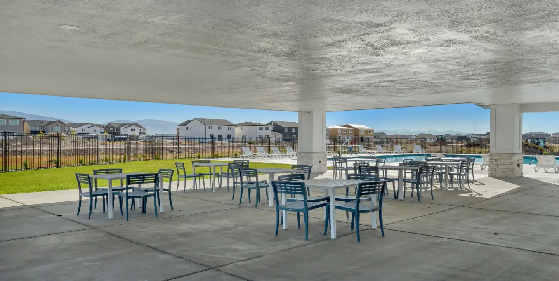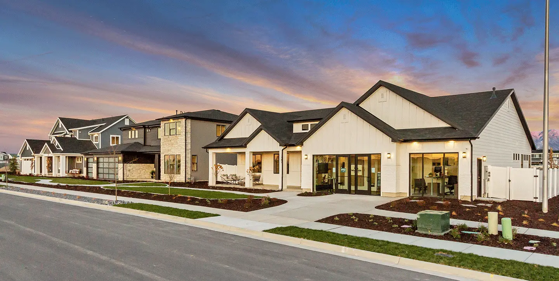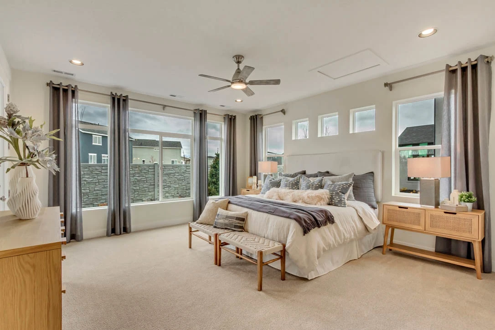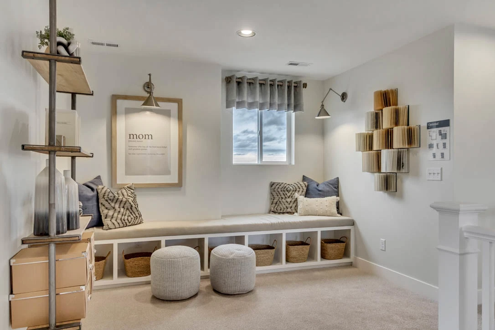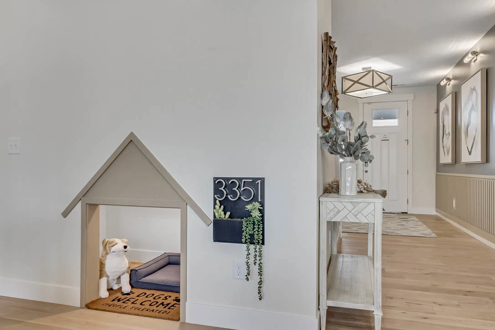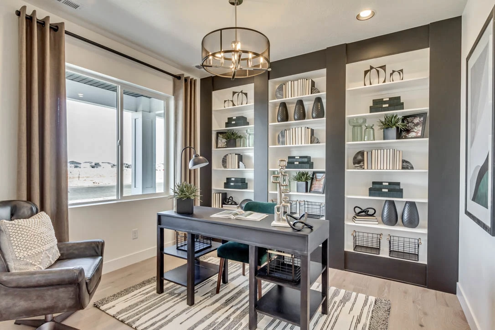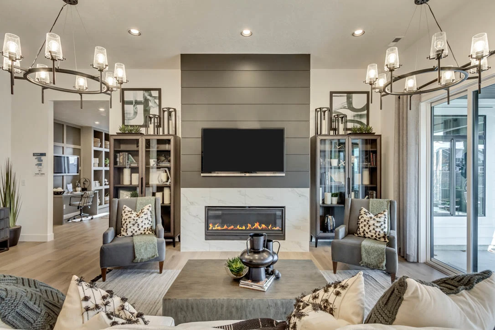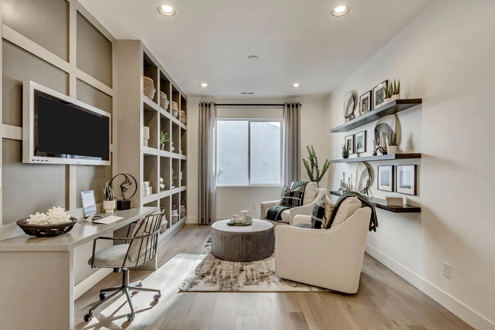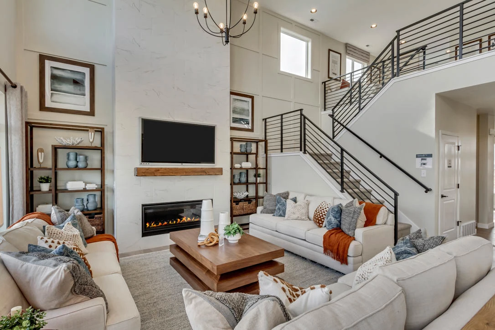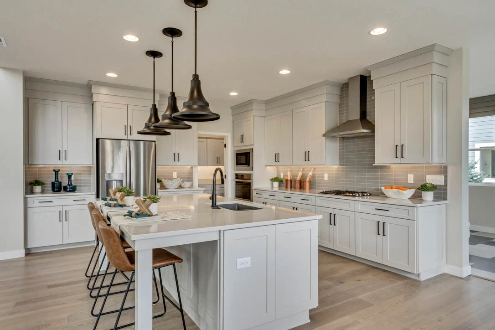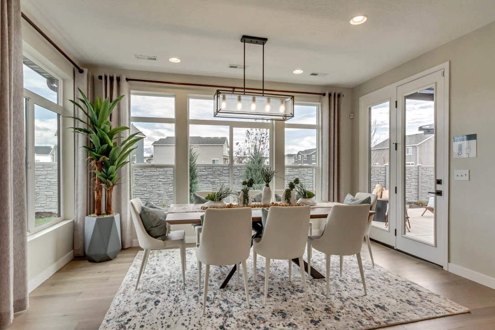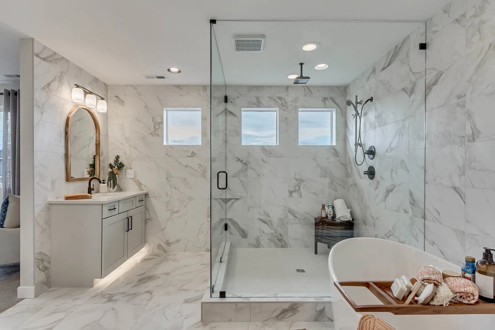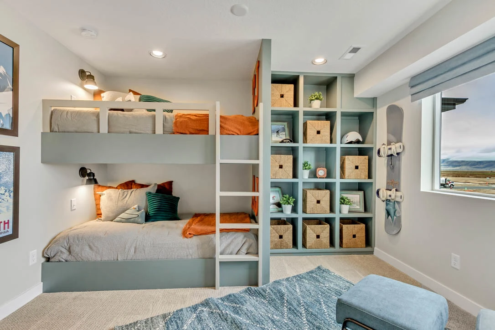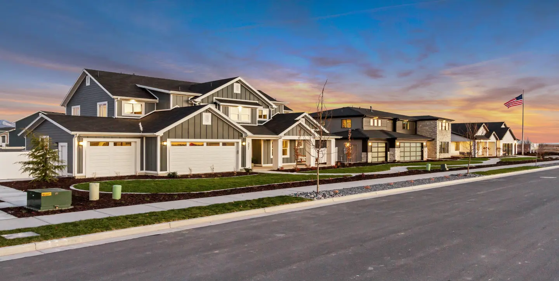

Trail Network
Enjoy easy access to hiking, biking, and walking trails.

Community Pool
Enjoy a swim or soak up some sun.

Local Parks
Enjoy some fresh air at your nearby community park.
Available Homes
About Parkview at Shoreline
Comfortable Designs That Never Compromise Style
Create a space to bring together the whole family.
Family and friends make a home feel like home. Parkview at Shoreline is designed to help you gather with loved ones, enjoy quiet time with family, and build lasting memories with the people who matter most. With Woodside's Energy Star certification, you can also feel confident that your home is performing at the highest standard while reducing your environmental impact.
Enjoy spacious kitchens, flexible bonus rooms, storage solutions, and flex spaces built for whatever life throws your way. Plans offer spa-like baths and backyards big enough to keep your little ones busy for hours.
The fun doesn’t stop at your front door. Invite friends and family to enjoy the community pickleball courts, parks, pool, and more. There’s no better place to build lasting memories with the people you love than Parkview at Shoreline.
Surrounding Community
"I am falling more in love with our home each day after 6 months here. The design is perfect for us. The build quality is top notch. The few very minor things that have come up, they've gone out of their way to ensure our happiness. I often recommend others buy from Woodside due to our great experience."
