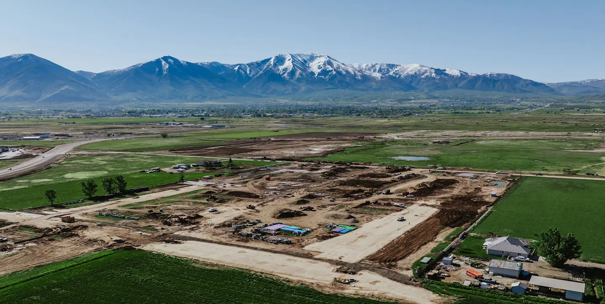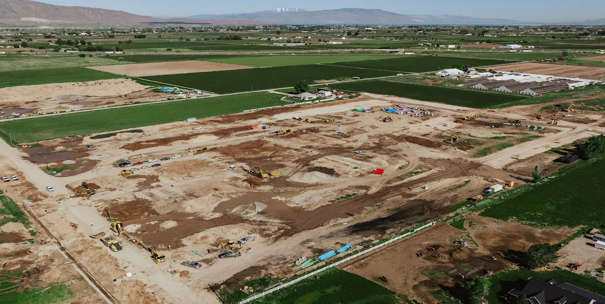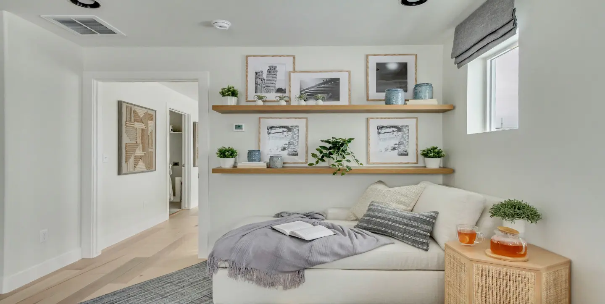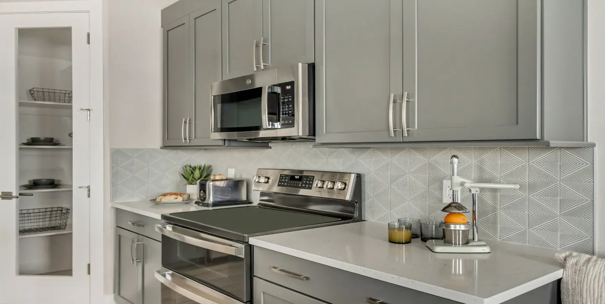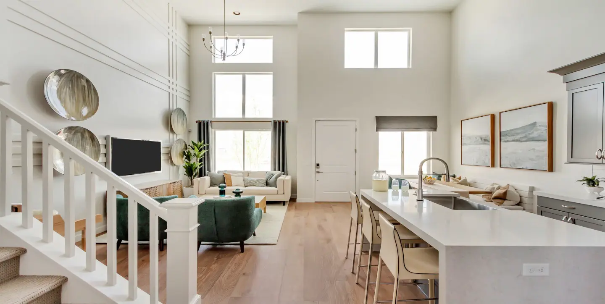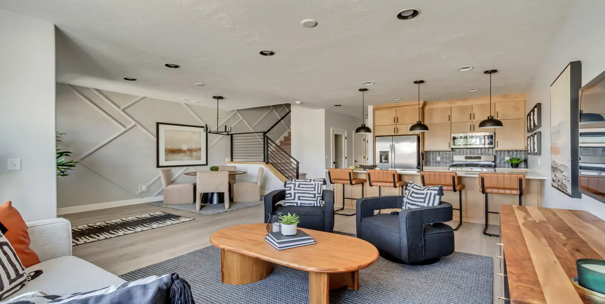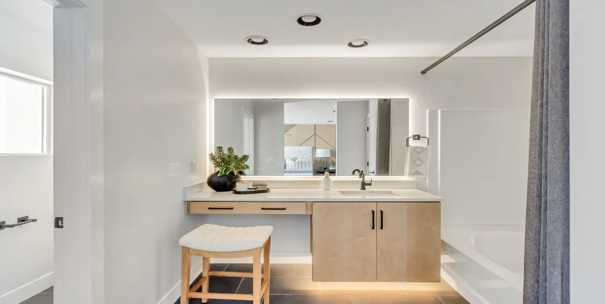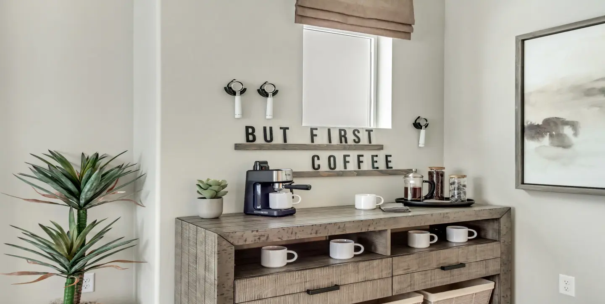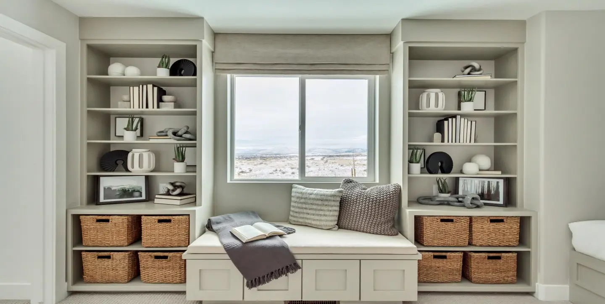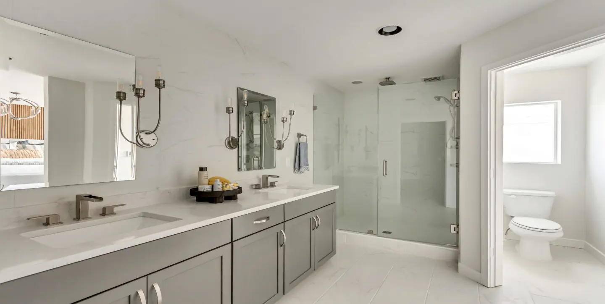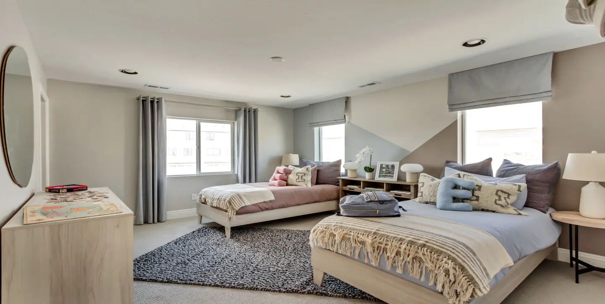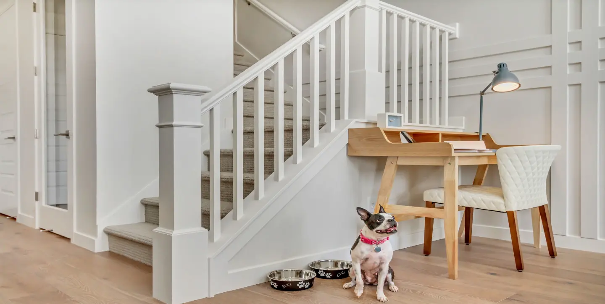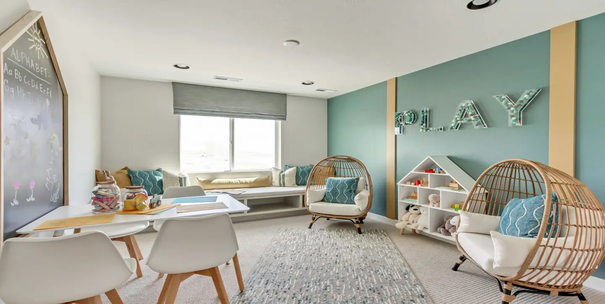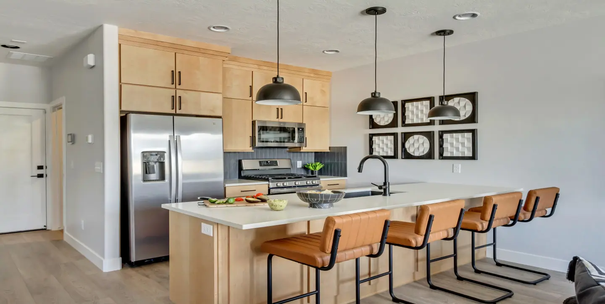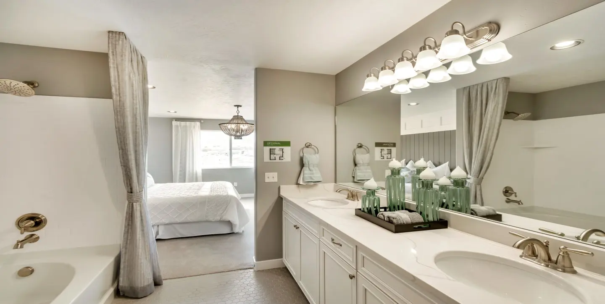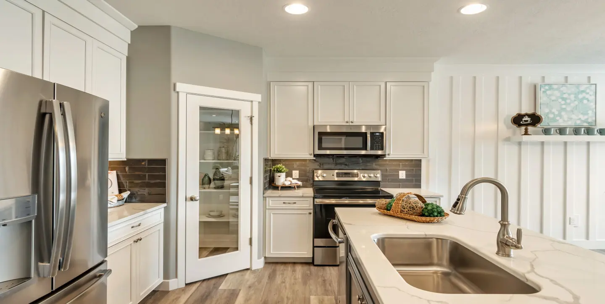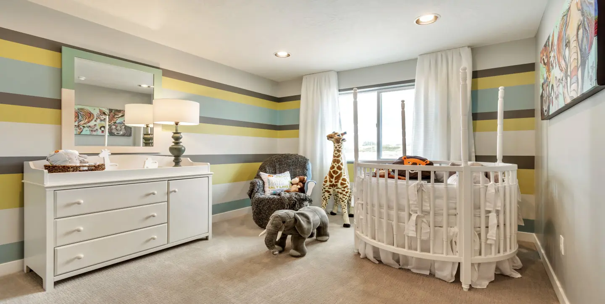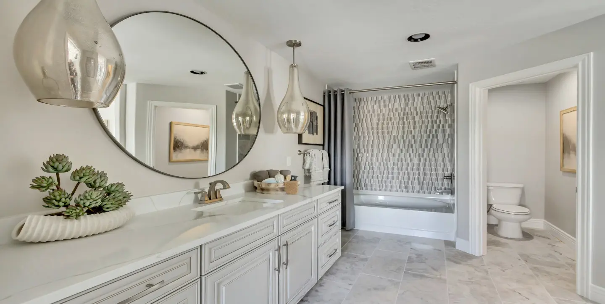
Local Parks
Enjoy some fresh air at your nearby community park.

Playground
Your neighborhood playground is just minutes away.

Energy Star Certified
Smart design for a home that provides comfort and efficiency.
Available Homes
About Legacy at Harmony Place
Special incentive rates available on move-in ready homes!
Discover a vibrant community where modern townhome living meets the charm of Salem, Utah.
Located in the heart of Salem, Utah, Legacy at Harmony Place is your ideal destination for affordable townhome living. This vibrant community offers the perfect setting for those seeking a blend of comfort, convenience, and small-town charm. With easy access to local parks, restaurants, and the serene Salem Lake, Legacy at Harmony Place provides a lifestyle that balances relaxation with active living.
Legacy at Harmony Place offers a variety of thoughtfully designed townhomes, ranging from 1,557 to 1,982 square feet. Each floorplan features open-concept layouts, perfect for entertaining and family gatherings. With options like spacious walk-in closets, kitchen islands, and additional storage, these homes are tailored to meet the needs of modern living.
Designed with your lifestyle and enjoyment in mind, residents will enjoy the proximity to Salem Lake and local parks, making it an ideal location for outdoor enthusiasts. Salem's annual festivities, including Salem Days, add to the community's charm, offering parades, fireworks, and various activities for all ages.
Surrounding Community
"Woodside Homes built us a great home. I’m a first time home buyer, and they worked with us during the entire process and made sure everything was how we wanted it, and now that we are moved in have made sure we are satisfied with everything. This is our dream home and we couldn’t be happier!"

