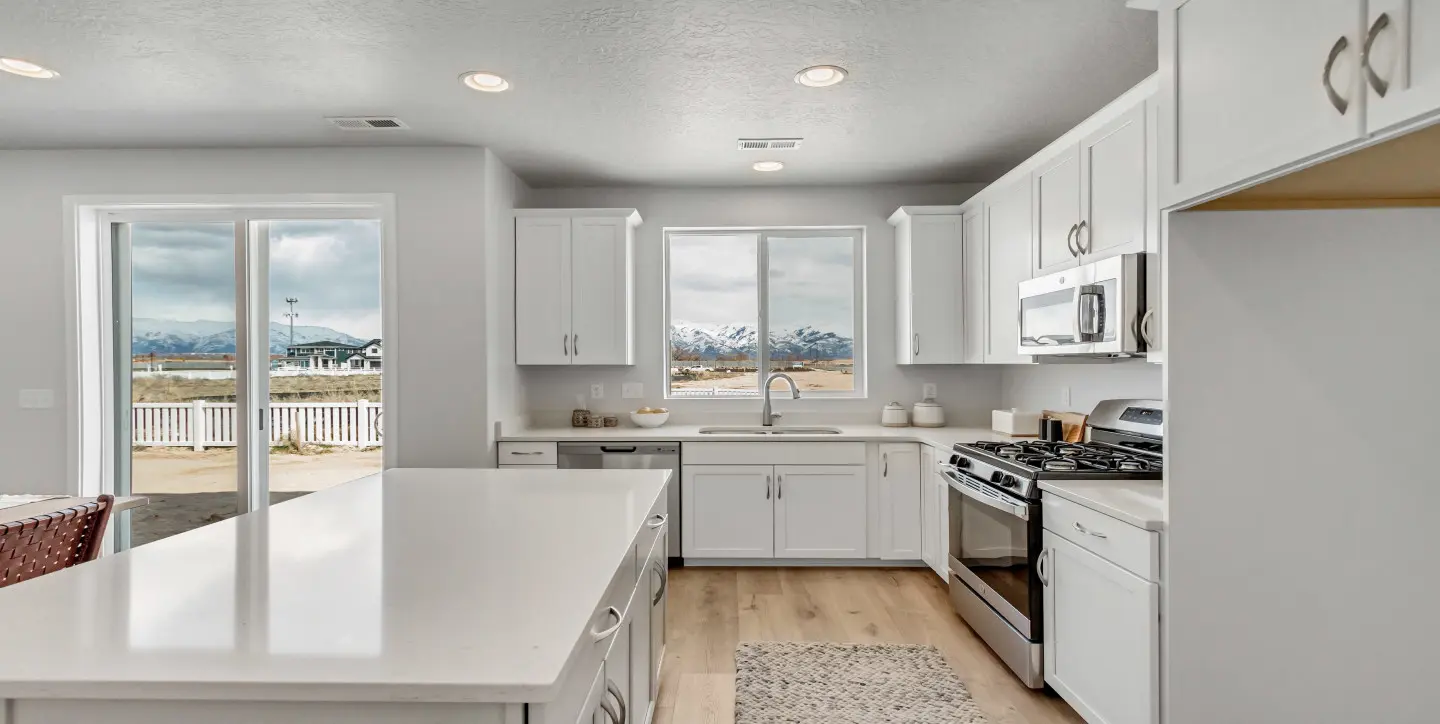
Elm
Elm
Meet the Elm: a smart, two-story layout with 1,619 sq. ft., 3 bedrooms, and 2.5 baths. The open-concept kitchen, dining, and great room keep everyone connected, while a versatile loft adds space for play, study, or movie night. Step outside to a covered patio for easy afternoons, and take advantage of luxurious options like a fireplace feature, charging station, and vaulted ceilings.
Close to work, recreation, and everyday needs
Live near Hill Air Force Base with quick access to Antelope Island State Park, Snowbasin Resort, and the Hill Aerospace Museum. Vista at Summerfield also puts you close to shopping, dining, and local services. It’s also close to major employers such as Northrup Grumman and others across the region
Community perks at Vista at Summerfield
On-site amenities make it easy to stay active and connected: a playground, dog park, and pickleball courts are right in the neighborhood.
Elm quick facts
Approx. 1,619 sq. ft. | 2 stories - 3 bedrooms | 2.5 baths - 2-car garage - Open-concept main level - Loft for flexible living - Front porch - Oversized primary closet - Options: Covered patio, tech desk, extended loft
Ready to picture life in Elm? Explore availability and schedule your tour.
