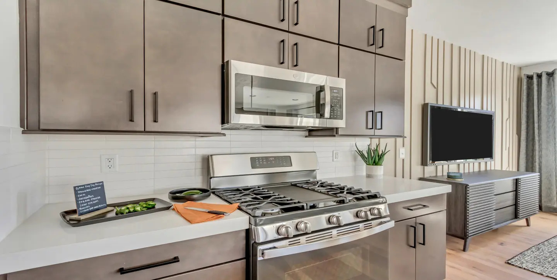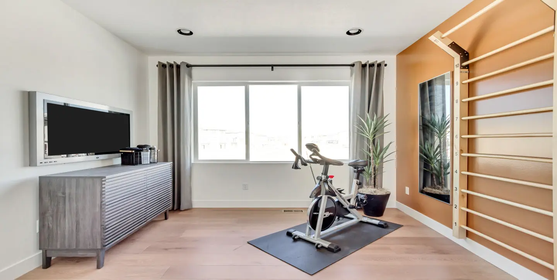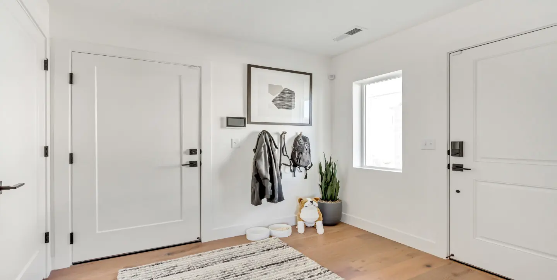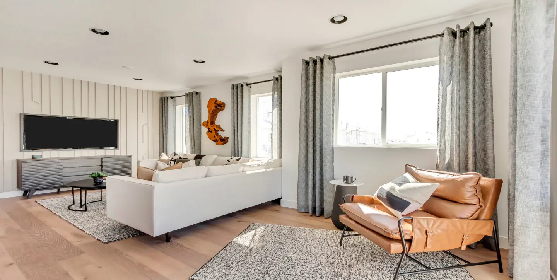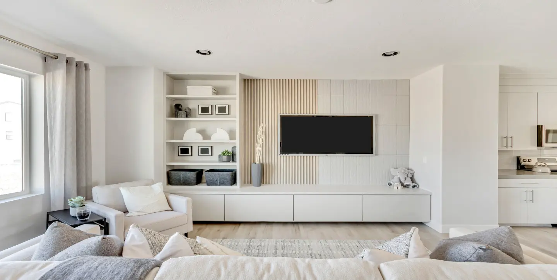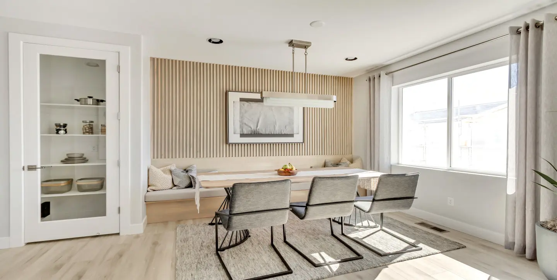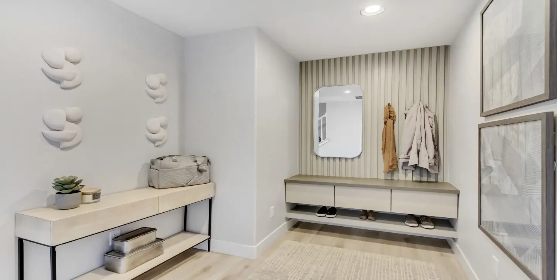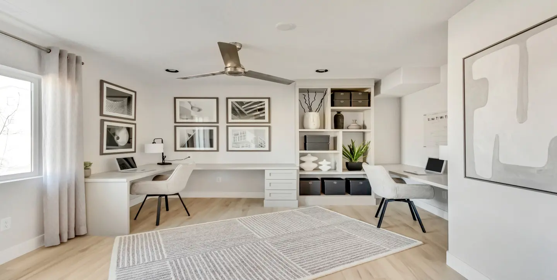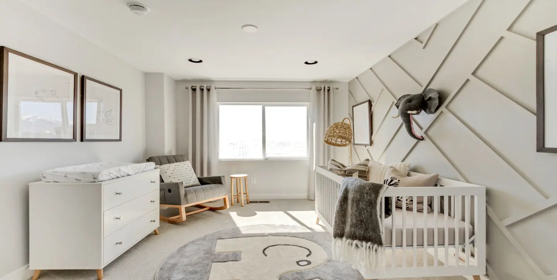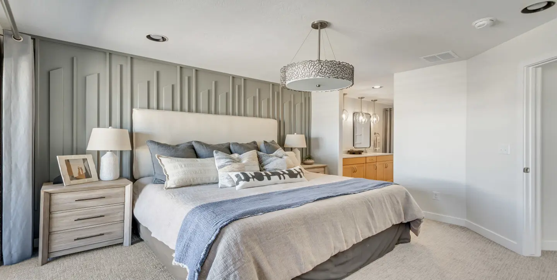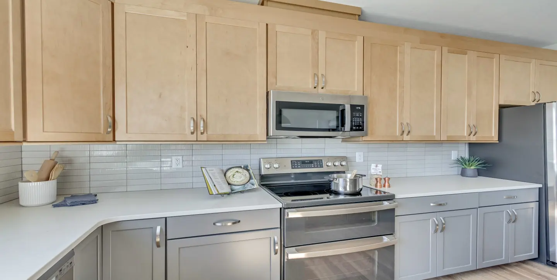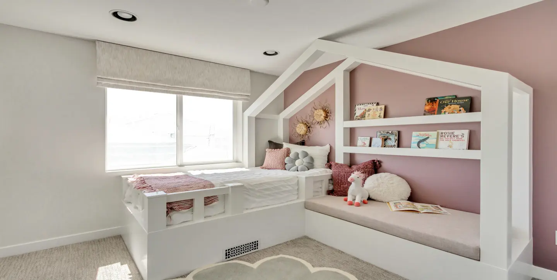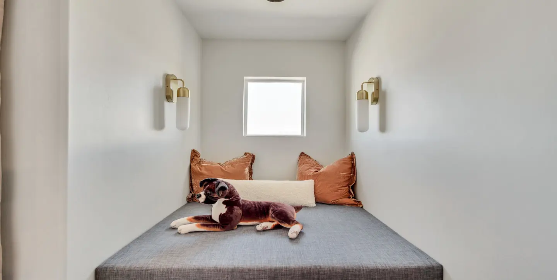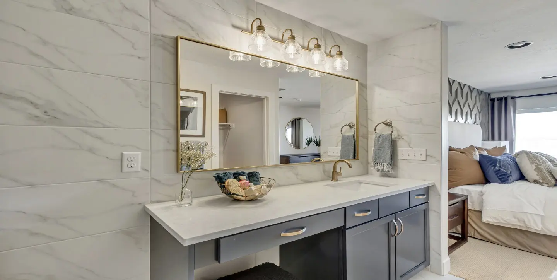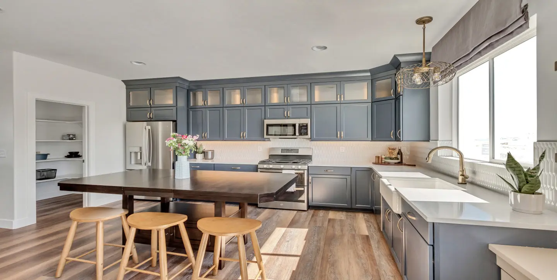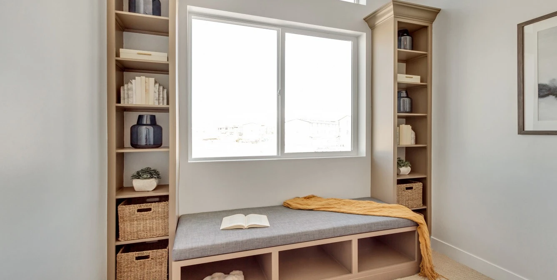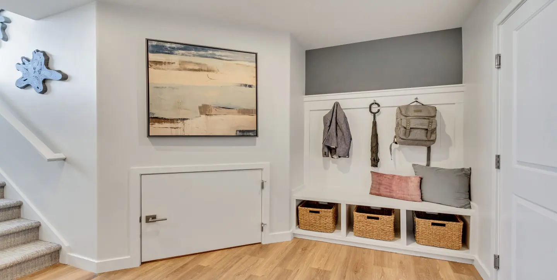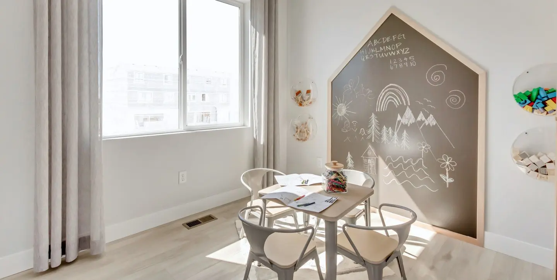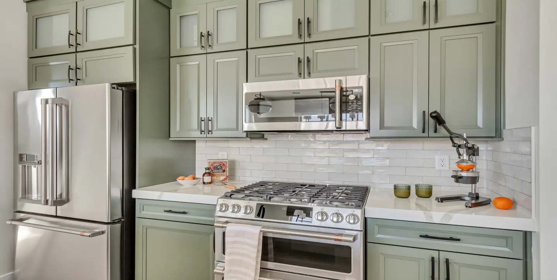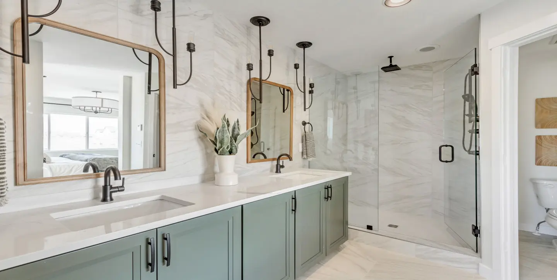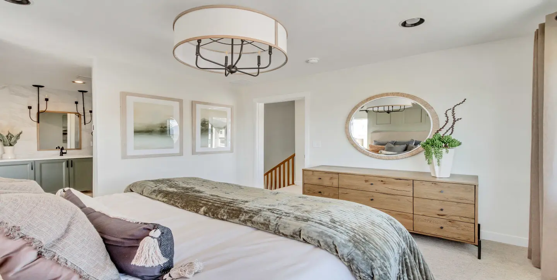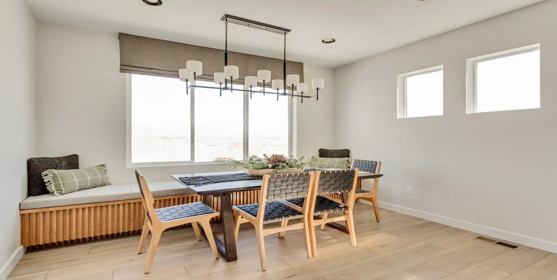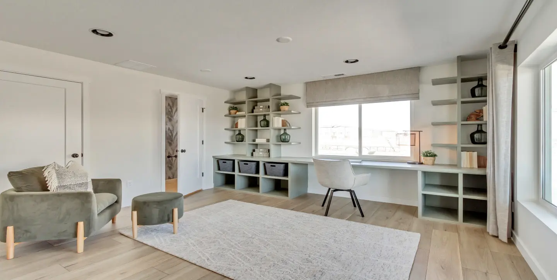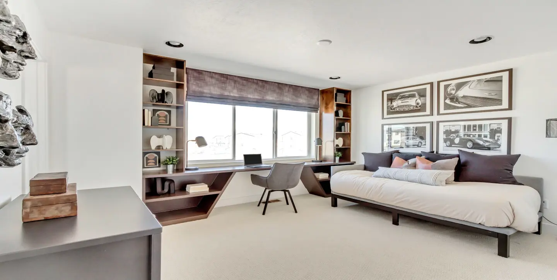
Shopping
Running errands is easy with numerous local stores.

Dining
Enjoy a meal out with plenty of close restaurant options.

Near Transit
Convenient access to public transportation lines makes getting around a little easier.
Available Homes
About Regency at Meadowbrook
Luxury Townhome Living
Never compromise on space
Step into the perfect blend of spaciousness and functionality at Regency at Meadowbrook, where townhomes are meticulously designed to offer the comfort and features of a single-family home. Unleash your creativity with versatile flex-spaces, bring the outdoors closer with inviting decks, and host your loved ones in open floor plans that cater to your dream lifestyle. With Woodside's Energy Star certification, you can also feel confident that your home is performing at the highest standard while reducing your environmental impact.
Discover a community that goes beyond four walls at Regency at Meadowbrook. Enjoy nearby walking trails, the convenience of Front Runner proximity, and immerse yourself in the vibrant growth of one of Utah's fastest-growing areas. Your future begins here, where inspiration meets home – find it at Regency at Meadowbrook.
Surrounding Community
"Working with Woodside Homes has been an amazing experience. They were with me every step of the way! Communication is amazing! When there has been a problem, their response is very fast. I am pleased with my experience."

