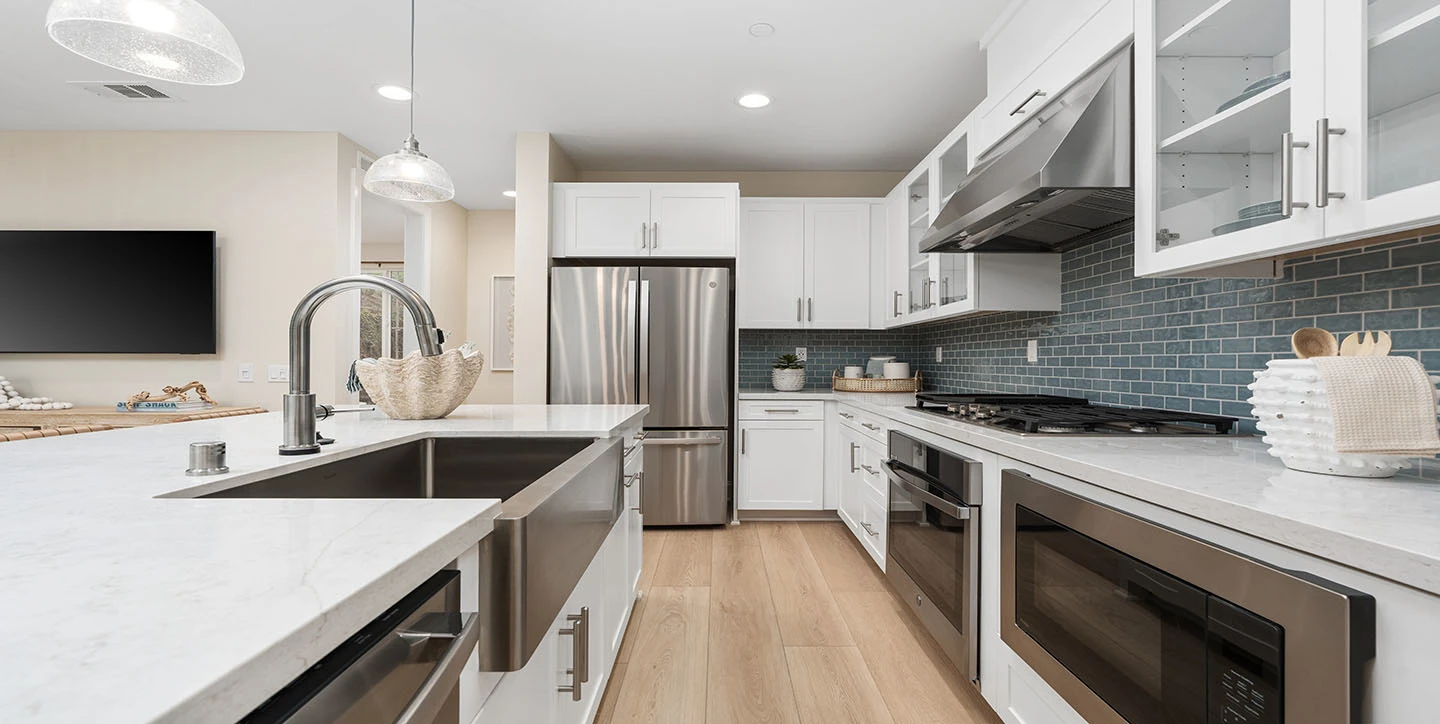
Robin | Plan 3A | Lot 69
Robin | Plan 3A | Lot 69
Experience modern coastal living at The Nest at La Costa with this thoughtfully upgraded residence showcasing luxurious designer finishes and smart home innovation. The open-concept living area features a stunning 55” linear electric fireplace and modern open stair railing, creating a bright and sophisticated environment perfect for both entertaining and everyday living. The gourmet kitchen is beautifully appointed with GE Profile stainless steel appliances, a commercial-style hood, granite countertops with full-height backsplash, and an undermount stainless steel sink designed for performance and style. Maple-stained cabinetry in a warm Sand finish pairs with satin nickel hardware to deliver a clean, elevated aesthetic that flows throughout the home.
Luxury continues in the primary bath, featuring a designer ceramic tile shower surround in Arctic White, quartz-style countertops in Lucent White, and Delta Trinsic fixtures with smart VoiceIQ technology. Wide-plank WPC flooring enhances the main living areas with a modern wood look that is both durable and low maintenance. This home also includes advanced smart home features, including a Ring Video Doorbell with Alexa Smart Display and whole-home WiFi access points for seamless connectivity. With curated upgrades, elegant finishes, and exceptional livability, this home offers a rare opportunity to own a move-in ready retreat in one of Carlsbad’s most desirable communities.
