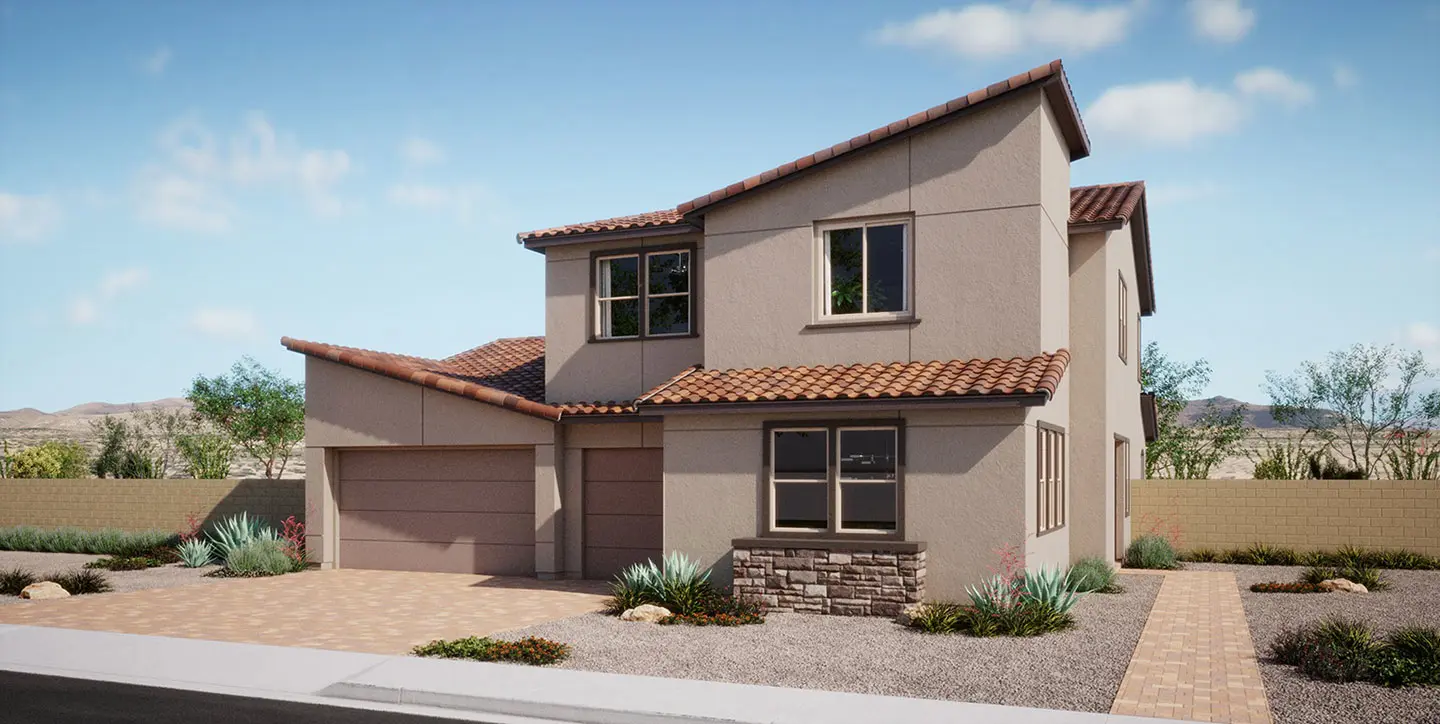
Ember Plan 2 | Lot 91
Ember Plan 2 | Lot 91
The moment you step inside, this expansive two-story home feels both welcoming and thoughtfully designed. With over 3,000 square feet, the layout balances open gathering spaces with private retreats. The kitchen is designed for connection, with maple cabinetry and a 36" upgraded cooktop that make everyday meals and special occasions equally effortless. The first-floor primary suite becomes a quiet escape, offering direct access to the extended covered patio where mornings and evenings unfold in comfort. The great room also opens to this space, creating a seamless indoor-outdoor flow for dining or relaxing year-round.
Upstairs, a bonus room offers flexibility, whether it becomes a media lounge, playroom, or creative studio. An additional bedroom with its own en suite bath provides privacy and ease for family or guests. Even everyday routines feel simpler with a well-planned laundry room and extra linen storage keeping life organized.
This home is more than its spacious design. It is a setting for the life you imagine, with places to gather, unwind, and grow. Schedule your tour today and see how this home can shape your next chapter.
Expected completion in December.
