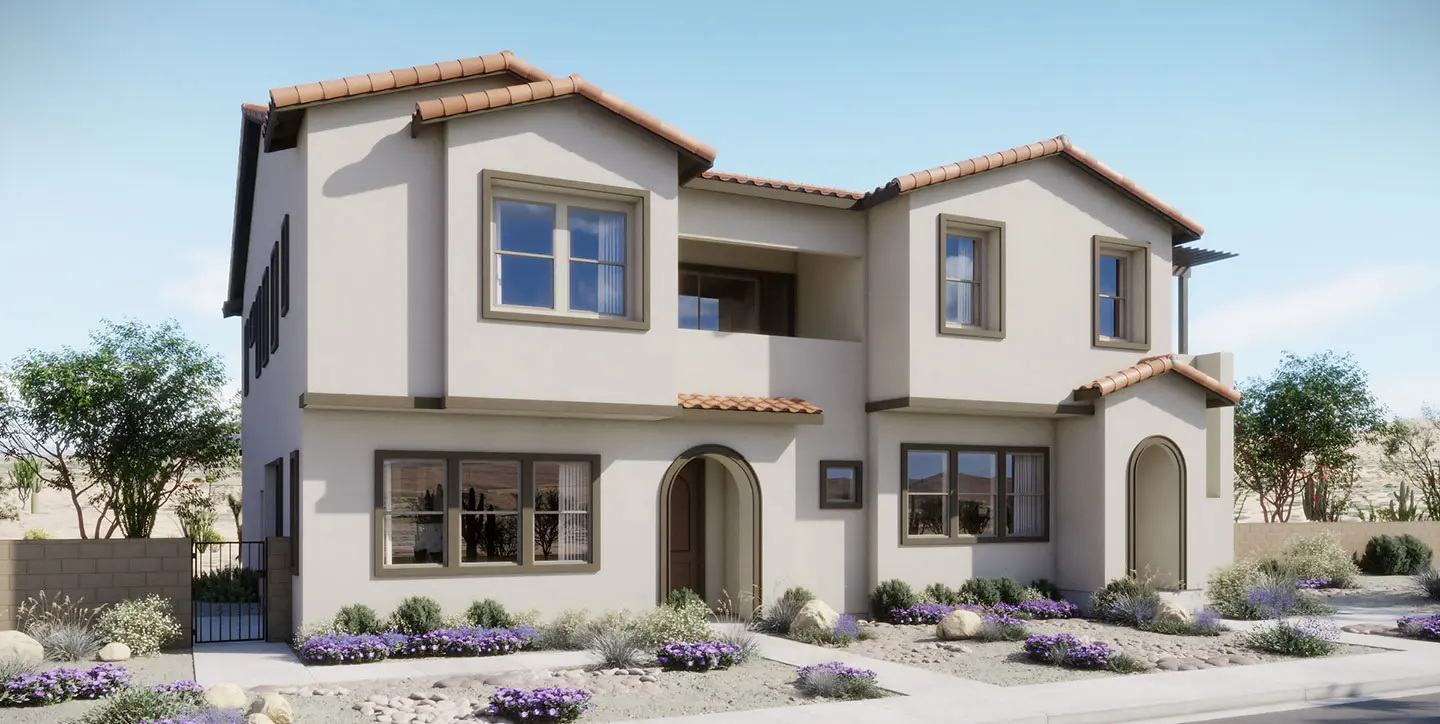
Haven Plan 4
Haven Plan 4
Dove Rock in Summerlin is now preselling from Vireo, located at 1734 Birder St.
Step into the Haven, a home designed to make everyday living feel effortless. The main living area flows seamlessly into the dining space and kitchen, creating an open, inviting environment filled with natural light. The kitchen combines style and function, while the prep kitchen provides extra space for cooking, entertaining, or keeping everyday tasks organized. Step outside to the covered loggia off the dining area to enjoy meals or quiet moments in the fresh air. Dual drop zones help keep clutter out of sight, so your home stays neat without effort.
Upstairs, the flex room offers versatility for a home office, playroom, or hobby space, complete with additional storage to keep everything in its place. The primary suite is a private retreat, featuring an oversized layout, dual walk-in closets, and a serene mirador, perfect for relaxing or enjoying a quiet morning. Every corner of the Haven is thoughtfully designed to balance comfort, style, and functionality.
Every space in the Haven balances style, function, and comfort, creating a home that fits seamlessly with your life.
