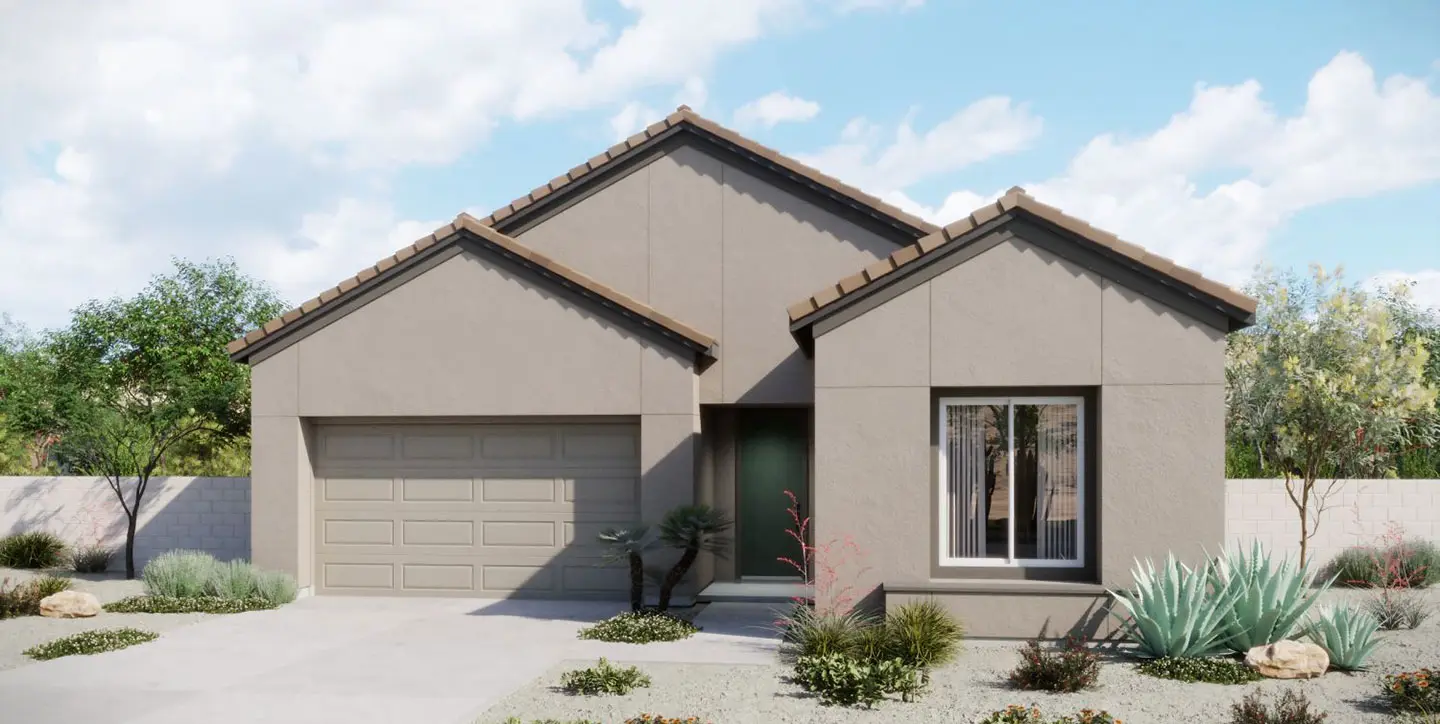
Aries Plan 1 | Lot 93
Aries Plan 1 | Lot 93
Capella at Sunstone is now open!
Discover a life of effortless elegance in this brand-new single-story home within the Sunstone masterplan community. Designed for those who appreciate both style and function, the open-concept living area flows seamlessly, creating a space where daily routines and special moments intertwine. The prep kitchen stands ready for culinary creativity, while the dining area extends to a covered patio, inviting alfresco dining or quiet evenings under the stars.
The layout thoughtfully separates the two secondary bedrooms at the front, offering privacy and versatility—ideal for guests, a home office, or a creative studio. At the rear, the primary suite awaits, featuring an oversized closet that caters to your wardrobe with ease. Adjacent, the super laundry room redefines convenience, streamlining chores to free up time for what truly matters.
Located within the Sunstone masterplan, this home offers more than just a place to live—it provides a lifestyle. With amenities like bike trails, pump tracks, walking paths, and parks, every day presents an opportunity for adventure and connection. Whether you're seeking tranquility or activity, this community caters to all. Embrace a life where comfort meets convenience, and every detail is designed with you in mind.
Contact us today to schedule a private tour and take the first step toward making this dream home yours.
Expected completion in November.
