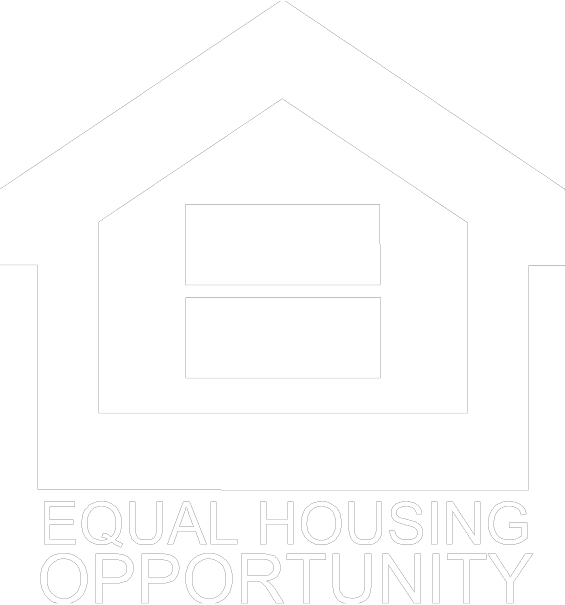
Soho Plan 2
Soho Plan 2
This stunning 3 bedroom, 2.5 bath home offers comfort and serenity the moment you step inside. Thoughtfully designed to maximize natural lighting in the spacious living areas. Express your culinary creativity in the well-appointed kitchen with a large island that allows room for gathering with friends and family. The dining area overlooks the covered patio, offering indoor/outdoor dining opportunities while seamlessly expanding your entertaining area. And a versatile flex space offers a place to create your own cozy reading nook, a hobby room, a home office or an oasis to meditate and practice yoga. The possibilities are endless! Call or text to schedule your visit 702-957-1926
