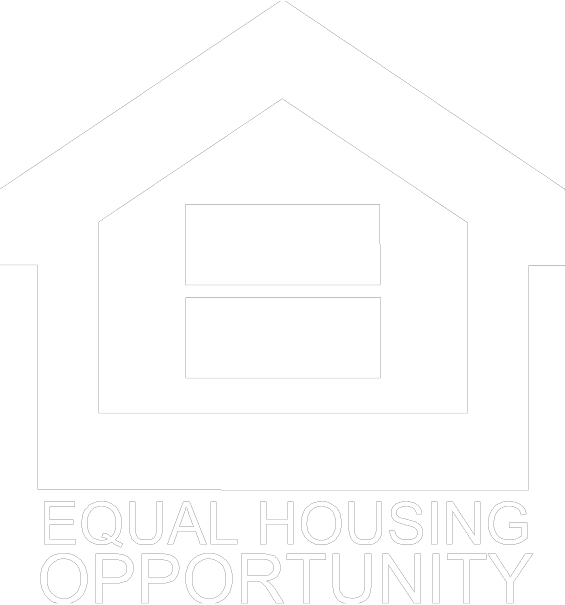
Hudson Plan 3 | Lot 0048
Hudson Plan 3 | Lot 0048
Prepare to be enchanted by this exquisite 3-bedroom, 3.5-bathroom home, boasting a 2-car extended garage, a dedicated office, a flex space in the primary suite, and a kitchen with a show-stopping super island that will redefine the way you think about entertaining and culinary creativity. From the moment you step inside, you'll be captivated by the seamless fusion of style and functionality that defines every inch of this meticulously crafted home. The dedicated office space offers the perfect sanctuary for productivity, allowing you to work from home with ease and efficiency. But the true centerpiece of this home is the kitchen, where culinary dreams come to life around the impressive super island. With its expansive countertop space, and sleek design, this kitchen is a chef's paradise, inspiring culinary adventures and unforgettable gatherings with friends and family. As you make your way to the primary suite, you'll discover a serene retreat complete with a flexible space that can be customized to suit your lifestyle, whether you envision a cozy reading nook, a home gym, or a tranquil meditation space. Two additional bedrooms offer comfort and privacy for guests or family members, each with its own en-suite bathroom for added convenience. Plus, with the extended 2-car garage, you'll have plenty of room for parking, storage, and even a workshop or hobby space. Move in ready now!
