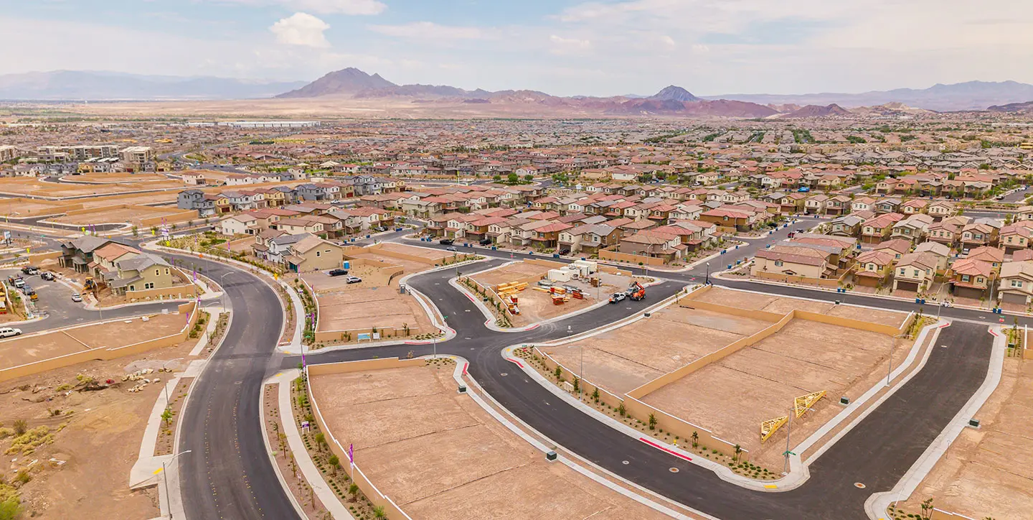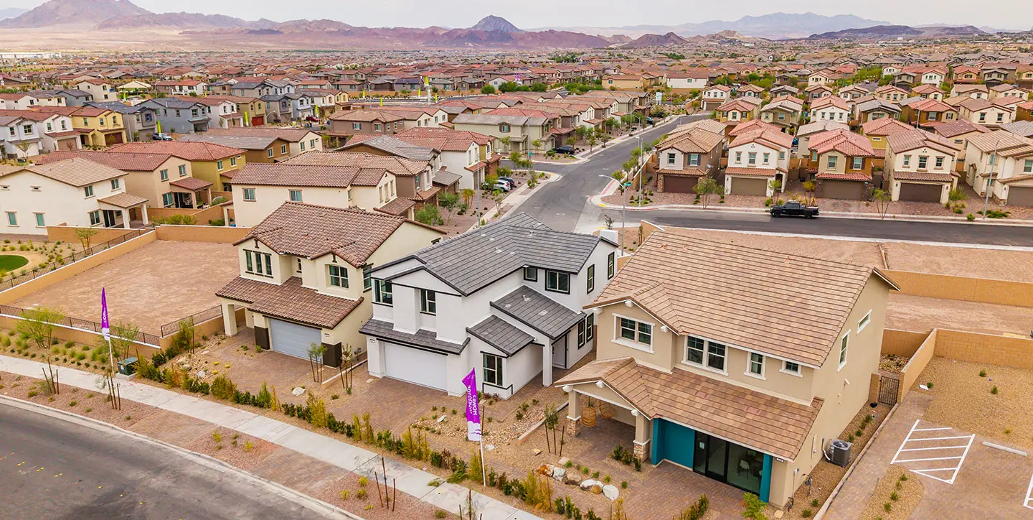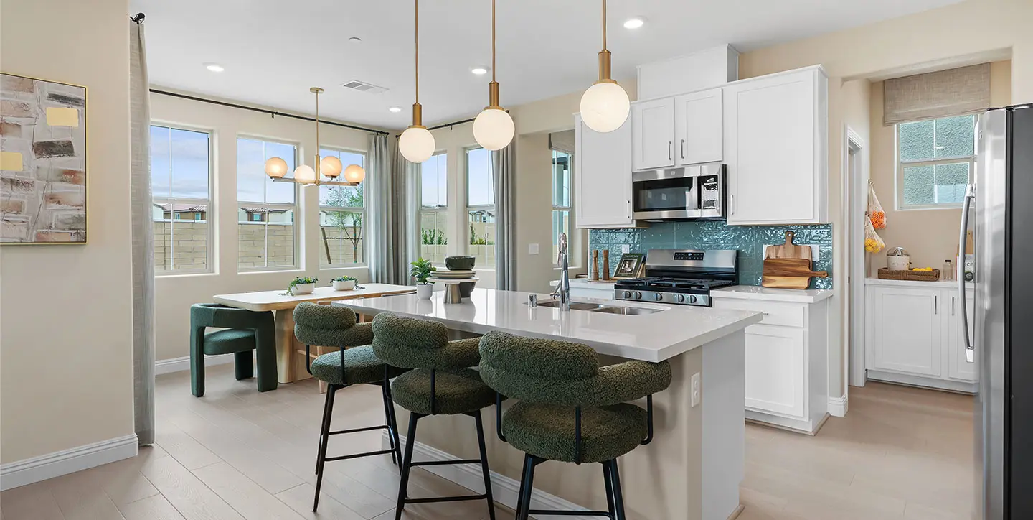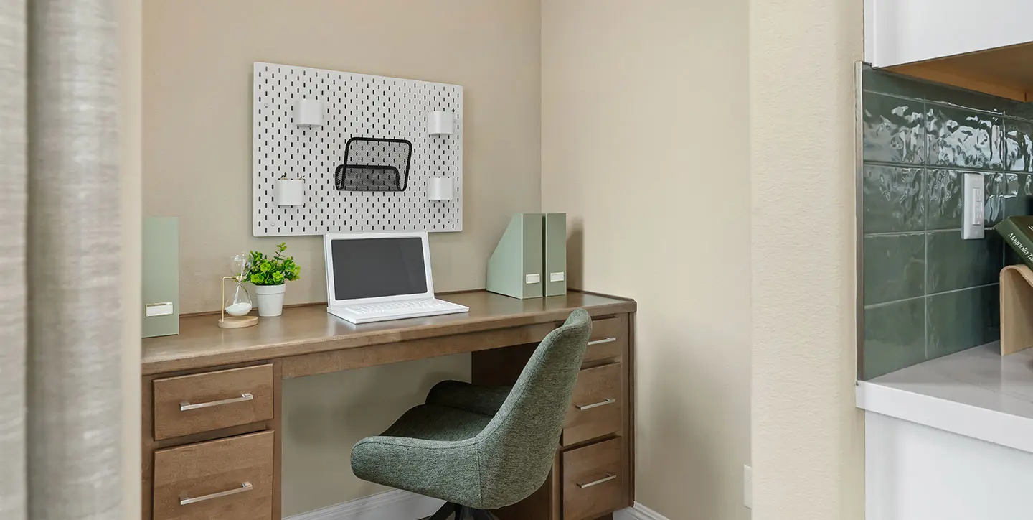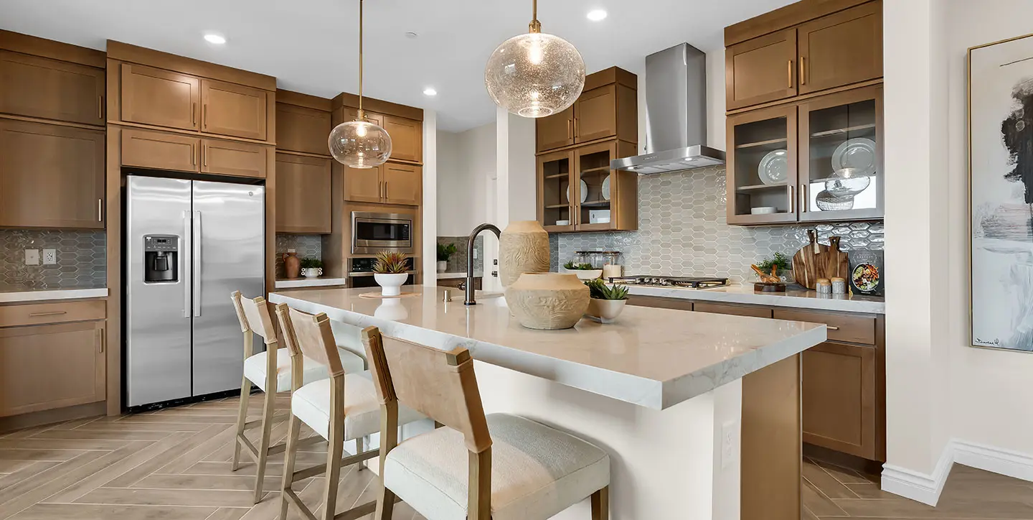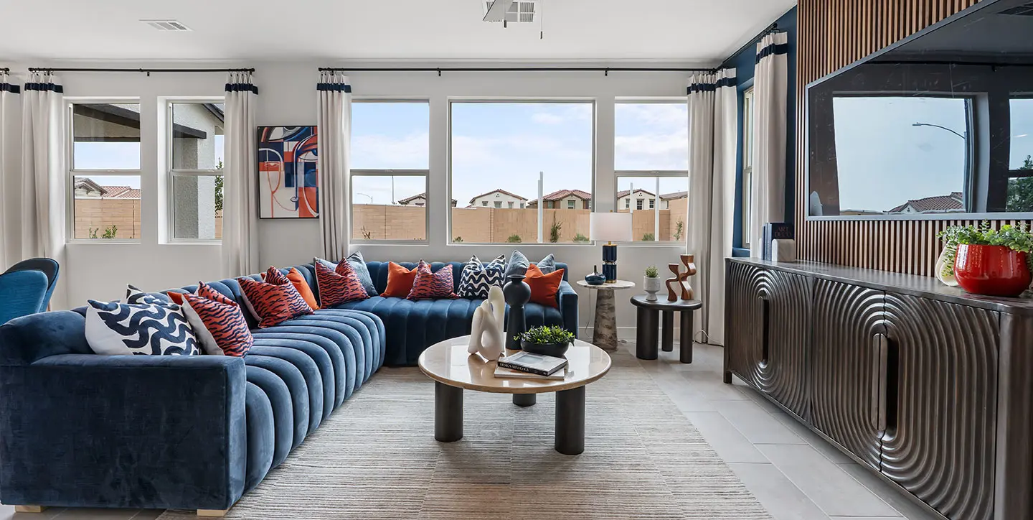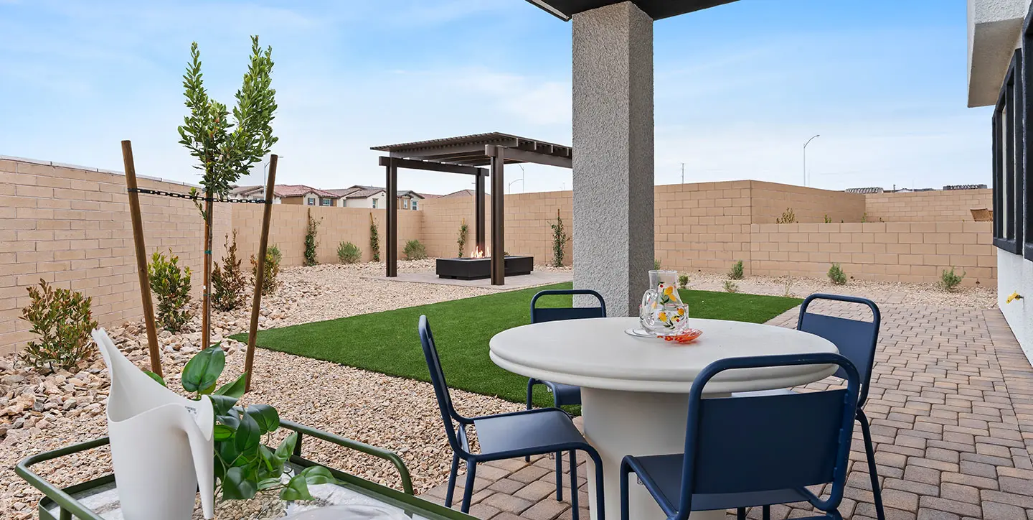
Master Plan Community
These neighborhoods offer a sense of safety, community, and easy access to amenities.

Trail Network
Enjoy easy access to hiking, biking, and walking trails.

Local Parks
Enjoy some fresh air at your nearby community park.
Available Homes
About Acacia at Cadence
Designed for real life, every day
Where modern living fits family life just right
Models now open!
Welcome to Acacia at Cadence, a community thoughtfully designed in the heart of Henderson’s premier master-planned neighborhood. Here, everyday moments feel a little more special—whether it’s weekend bike rides through the park, backyard barbecues with neighbors, or cheering from the sidelines at Saturday morning soccer.
Homes at Acacia blend comfort, flexibility, and style with open-concept layouts that give everyone room to move—and room to come together. Choose from three distinct floor plans ranging from 1,732 to 2,153 square feet, with 3–4 bedrooms and versatile spaces that grow with your family. From cozy nooks for homework or remote work to covered patios perfect for popsicles after practice, every detail is designed to support how you live.
Outside, the Cadence lifestyle brings over 450 acres of parks, trails, and green spaces right to your doorstep. Families can walk to top-rated schools like Coral Academy of Science, and spend weekends exploring splash pads, playgrounds, or grabbing a bite at nearby hotspots like The District at Green Valley Ranch or Galleria at Sunset. And when the outdoors is calling, you're just minutes from Lake Mead, Lake Las Vegas, and scenic spots for fresh air and family fun.
At Acacia, it’s easy to imagine growing up—and growing together—in a community that feels like home from day one.
Book your tour today.
