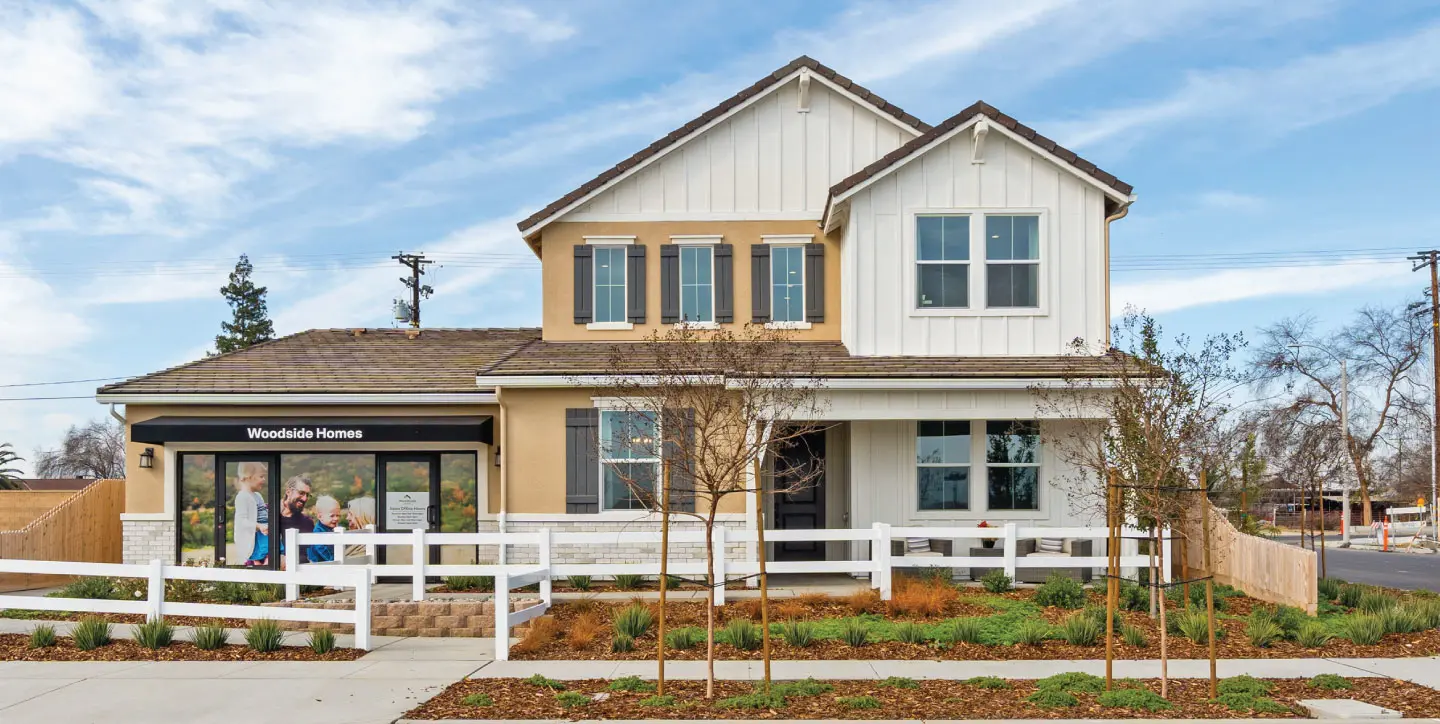
Magnolia
Magnolia
The Magnolia home offers 3,370 square feet of living space. Upon entering, a partial open rail staircase and high ceilings greet you, setting a tone of elegance and spaciousness. At the front of the house, there's a flexible den, perfect for use as an office.
The open concept design seamlessly connects the living areas. The great room leads to a covered patio, creating a harmonious indoor-outdoor flow for entertaining or relaxation. The kitchen is a chef's dream, with plenty of cabinet space, an island for seating, and a super pantry to keep everything organized.
The first floor boasts the Primary Suite, complete with a separate tub, shower, and a generously sized walk-in closet. Another bedroom and bathroom on this level make it versatile for guests or multi-generational living.
Upstairs, a spacious bonus room offers endless possibilities, from a home theater to a play area. Three additional bedrooms provide comfort and privacy. A dedicated second-floor laundry room adds convenience to your daily routine.
This home combines style, functionality, and comfort. With its open living spaces, well-appointed bedrooms, and refined finishes, it's designed for both everyday living and special occasions. This two-story gem offers modern living with convenience and luxury, ensuring that you'll enjoy every moment in this welcoming space.
