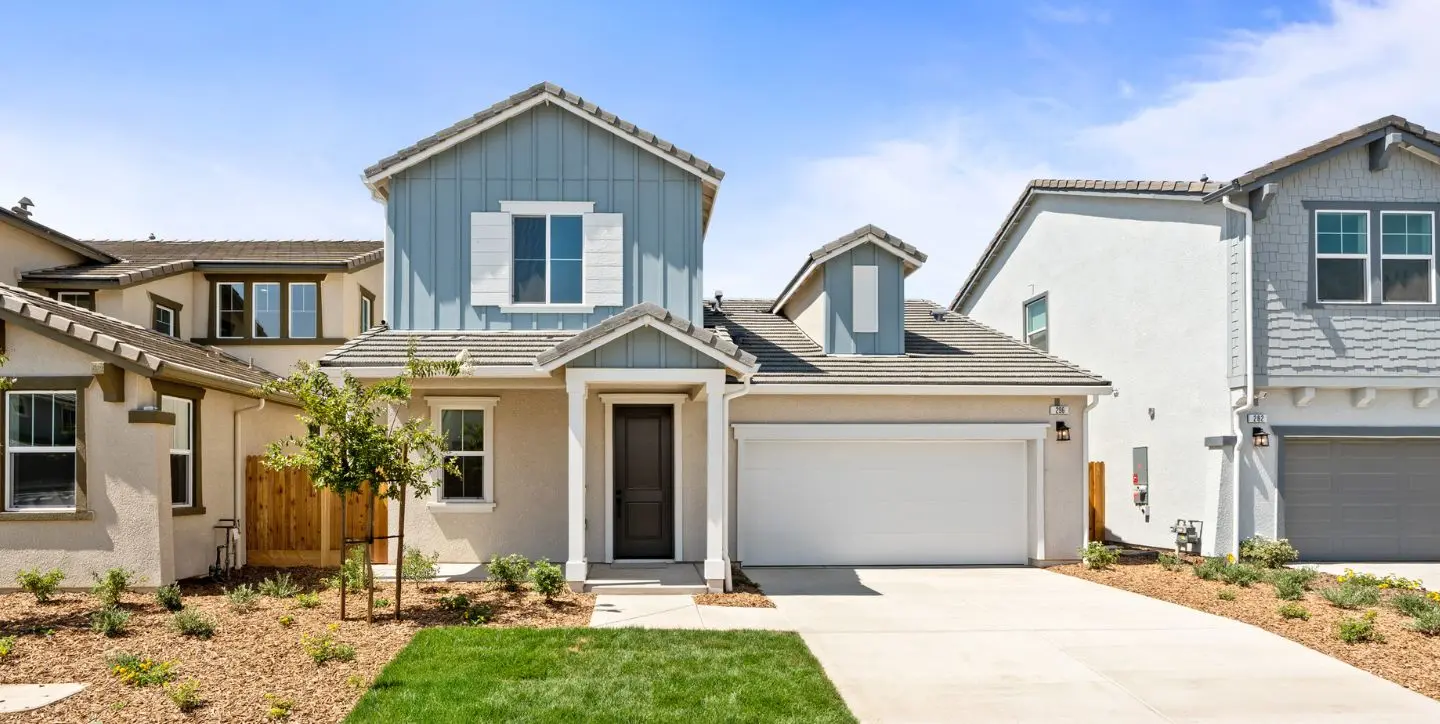
Cecily
Cecily
Watch a video tour of this home here!
This beautiful home features a two-story floor plan that offers both functionality and style. The primary suite is conveniently located on the first floor, providing you with the privacy and relaxation you need after a long day. With the primary suite downstairs, you can easily access all of the main living areas without having to go up and down stairs multiple times a day.
As you step into the home, you'll immediately notice the abundance of natural light that pours in through the windows, creating a warm and inviting atmosphere. The dining nook is located just off the kitchen, which features stainless steel appliances, granite countertops, and an island that is perfect for meal prep or entertaining guests.
The covered patio off of the dining nook is the perfect spot to enjoy a cup of coffee in the morning or to host a BBQ with friends and family.
Upstairs, you'll find a spacious loft that can be used as a second living area, a home office, or exercise area. Additionally, there is a bedroom and full bath upstairs, which is perfect for guests or for growing families.
