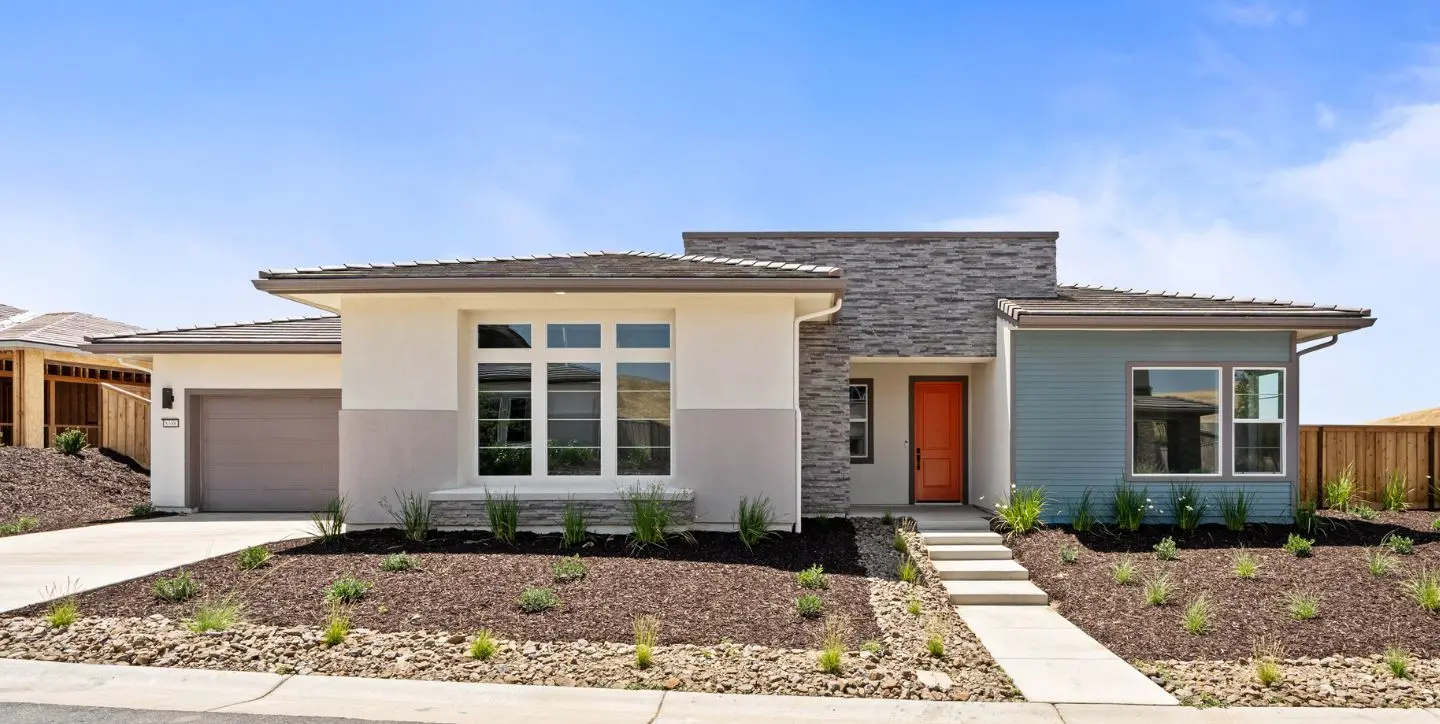
The Western Redbud | Lot 5044
The Western Redbud | Lot 5044
Nestled on an expansive 12,378 sq. ft. lot, this stunning home offers a perfect blend of luxury and functionality. Each bedroom is a private ensuite, providing ultimate comfort and convenience for family members or guests.
The large covered patio serves as an ideal space for outdoor entertaining or serene relaxation, seamlessly connecting the indoor and outdoor living areas. Inside, the dream kitchen is a true showstopper, featuring an abundance of cabinets that extend to the ceiling with elegant glass doors, perfect for showcasing your finest pieces.
A spacious kitchen island includes built-in trash and recycling bins, ensuring effortless organization. At the heart of the kitchen, a cast iron white farmhouse undermount sink pairs beautifully with a voice-activated faucet, adding modern sophistication and convenience. A versatile den adds flexibility to the layout, ideal for a home office or additional living space, while the thoughtfully designed laundry room includes a built-in sink for added utility.
