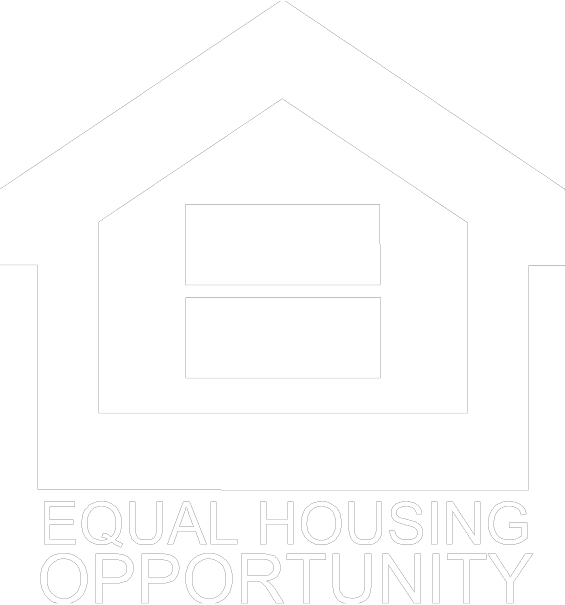
Everglade | Lot 0237
Everglade | Lot 0237
Ready for move-in: NOW!
The Everglade floorplan epitomizes luxury and functionality with its thoughtful design and upscale amenities. Featuring the primary suite on the first floor, this layout ensures convenience and privacy for homeowners, while a versatile den nearby offers flexibility for work or relaxation. The gourmet kitchen, equipped with top-of-the-line appliances and a spacious pantry, is perfect for culinary enthusiasts and entertaining guests. The open-concept living and dining areas flow seamlessly, enhanced by abundant natural light and easy access to outdoor living spaces. There is plenty of space in this home for each resident to personalize their areas for their ideal lifestyle.
