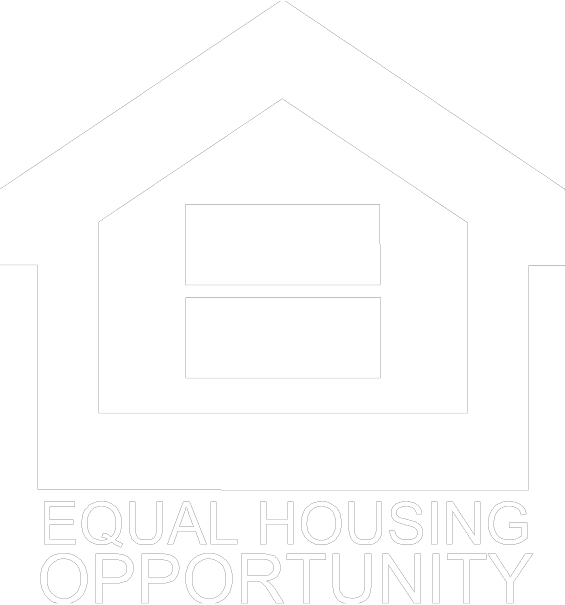
Grove | Lot 76
Grove | Lot 76
Our Grove plan features an open concept connecting the kitchen, dining room and great room all together. The bedroom 4 downstairs is great for any overnight guest, in laws or college student coming home for the holidays. As you enter in from the garage you are greeted with a drop zone with a bench and nice size pantry. This home also includes upgraded LVP downstairs, quartz counters and backsplash in the kitchen. As well as upgraded carpet and pads upstairs, we have also included the covered patio option for those entertaining afternoons or sunset evenings.
This house will be completed in early summer.
