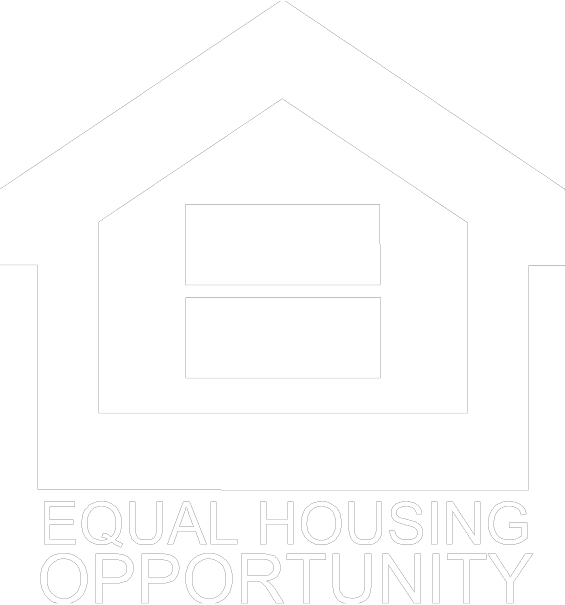Ember Plan 2
Ember Plan 2
Introducing our Ember floor plan, the epitome of luxury and functionality! This spacious residence boasts 4 bedrooms and 3.5 baths, providing ample space for your family's comfort. The 3-car garage, with an optional extension, ensures you have room for all your vehicles and additional storage. Enjoy the convenience of a first-floor primary bedroom, offering a retreat-like experience for homeowners. The thoughtfully designed layout includes a bonus room, perfect for a home office, entertainment space, or even a playroom for the kids. An optional Home+ Suite offers a personal oasis or escape for guests. The standard covered patio extends your living space outdoors, providing a perfect spot for relaxation and gatherings. With meticulous attention to detail and a blend of modern design elements, this home floor plan caters to your every need. Elevate your lifestyle with a residence that combines elegance, practicality, and the flexibility to customize according to your preferences. Welcome to the home of your dreams!
