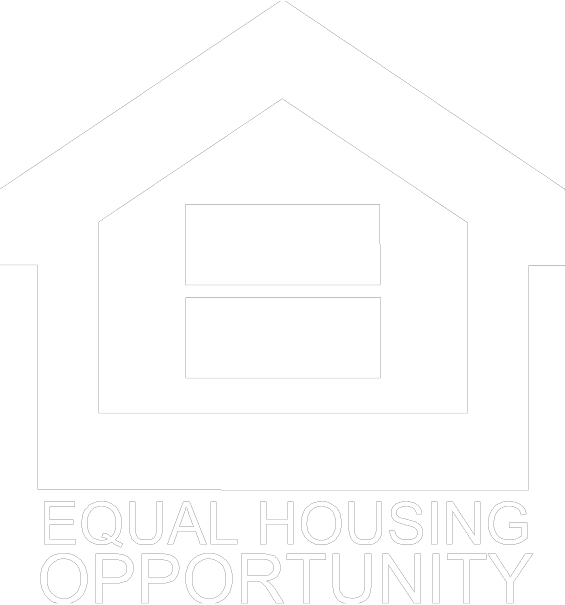
Merlin Plan 2
Merlin Plan 2
This plan is not available as a base build, but check out our other communities for Move in Ready Collection homes that might be a great fit!
Bedrooms 3 - 5
Stories 1
Bathrooms 2.5 - 3
Garages 3
Square Footage 2,146 - 2,334
Garage Type Standard
Available Features CourtyardCovered PatioFitness RoomExtended Kitchen Island/Furniture IslandSpa-like BathFireplace Option
Make comfort and relaxation a priority
Vanities and lighting
Space and storage
Build an in-home spa
More Homes
Item 1 of 3
