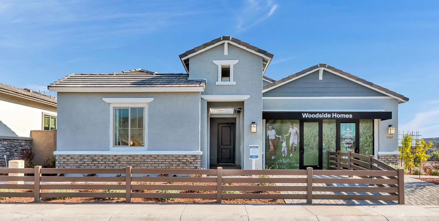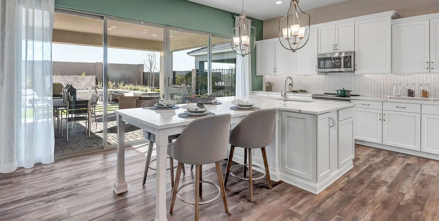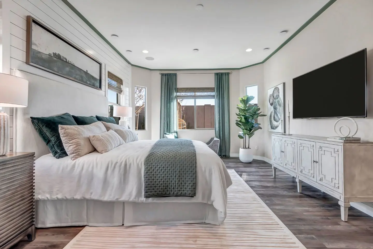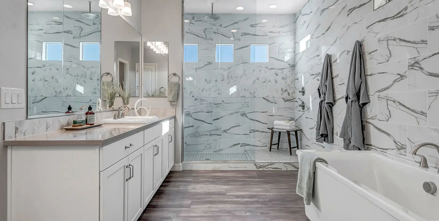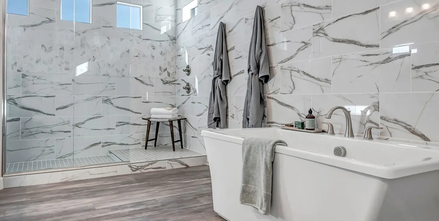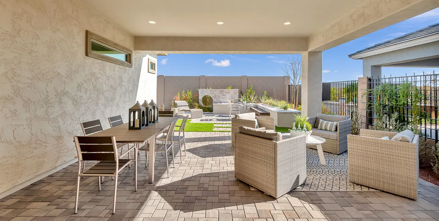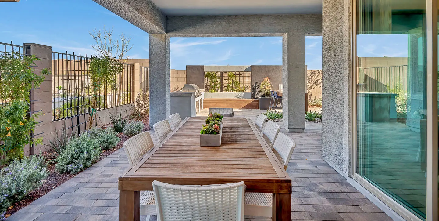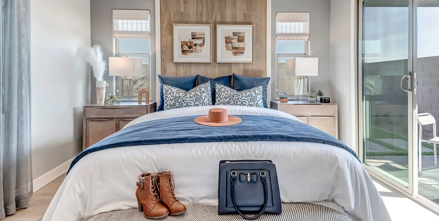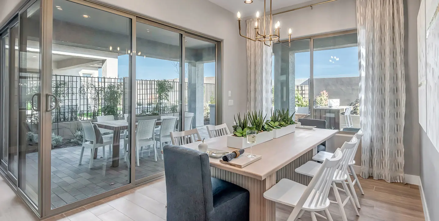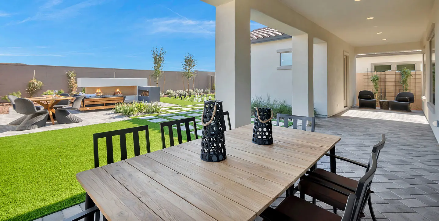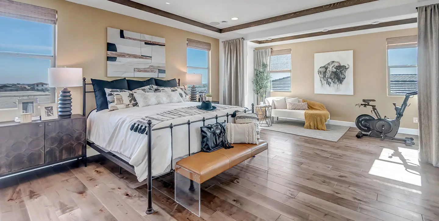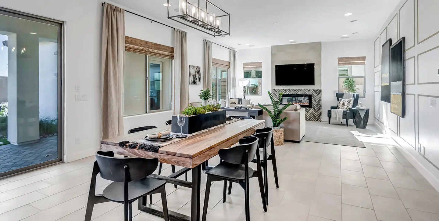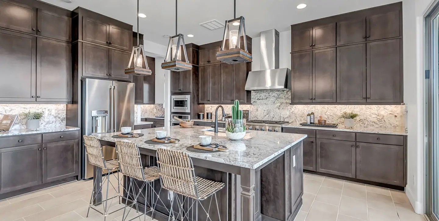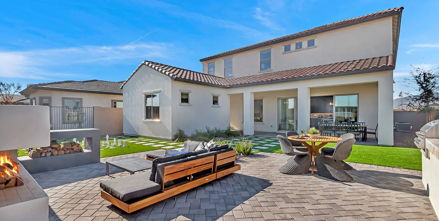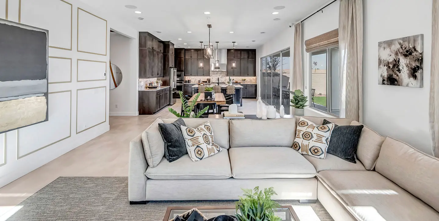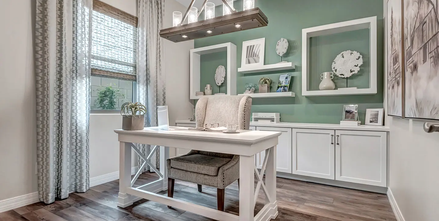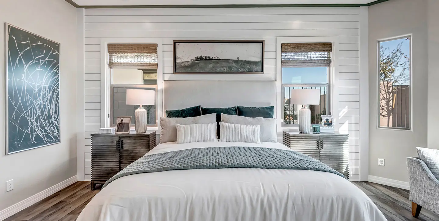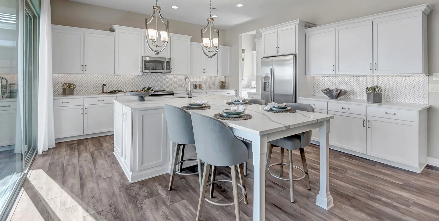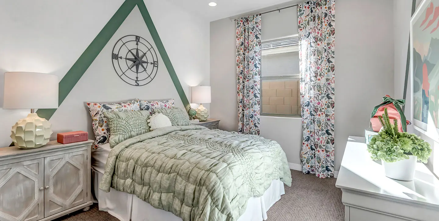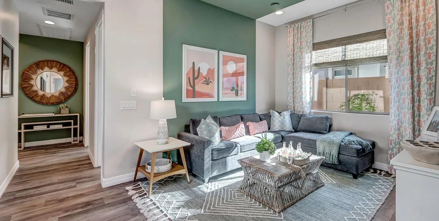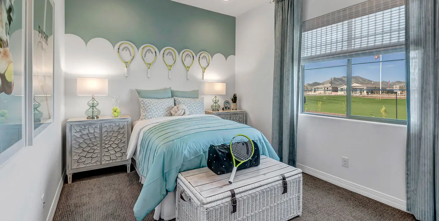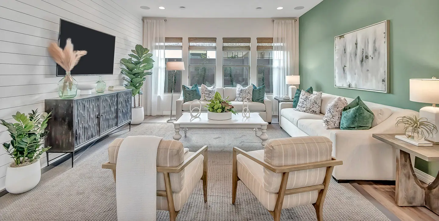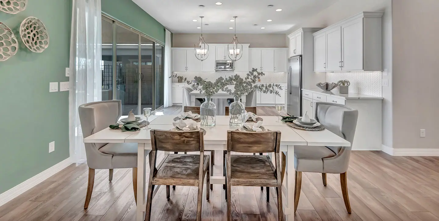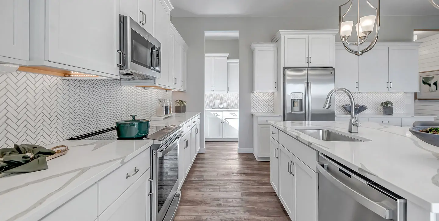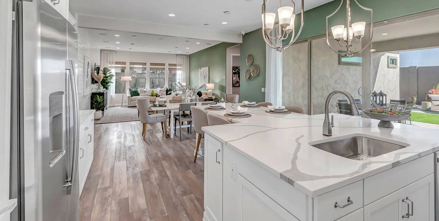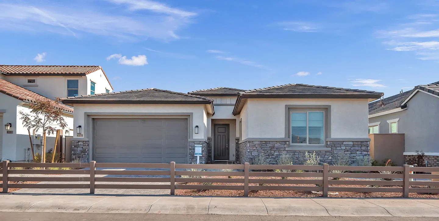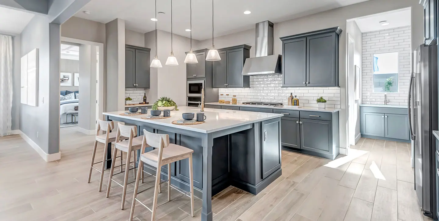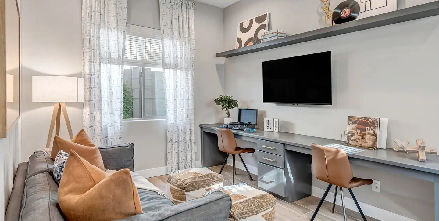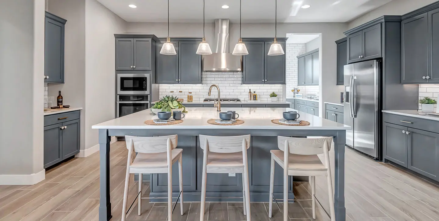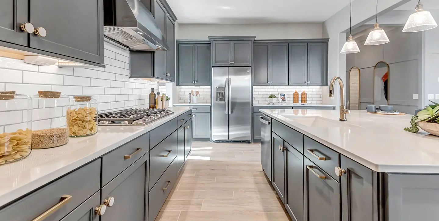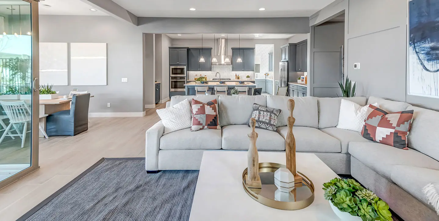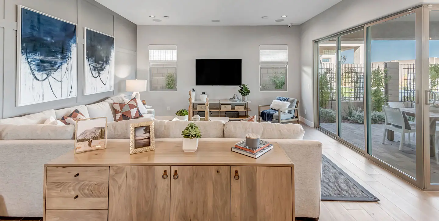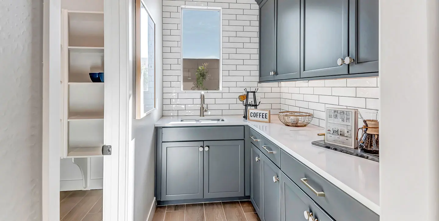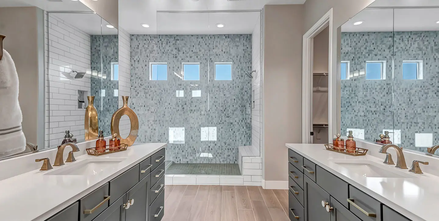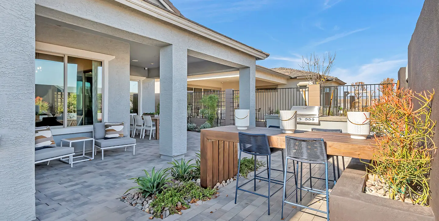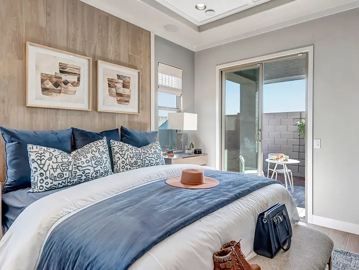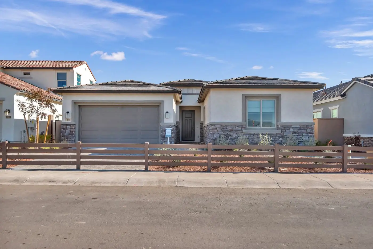

Master Plan Community
These neighborhoods offer a sense of safety, community, and easy access to amenities.

Local Parks
Enjoy some fresh air at your nearby community park.

Trail Network
Enjoy easy access to hiking, biking, and walking trails.
Available Homes
About Black Rock at Verrado
Sustainable Living with Small Town Charm
Energy-efficient homes with lifestyle built in
Living close to the places you love doesn’t have to mean living in a crowded, noisy neighborhood.
Your home in Black Rock at Verrado offers the perfect blend of comfortable living, security, and excitement. Nestled in the foothills of the White Tank Mountains, Black Rock at Verrado is an intimate community with a small-town feeling located close to shopping, restaurants, entertainment, schools, and more!
Each home in Black Rock at Verrado includes Energy Star® certification to help reduce your carbon footprint and improve your comfort. That way, your home can provide the best environment for your family and the world around you.
Surrounding Community
"It’s hard to find a quality home builder these days and we are lucky to find one with Woodside Homes! Their Sales Team is amazing! They will be with you every step of the way through your home’s building process. We are going to miss the fun video updates!! They are also quick to respond to concerns or fixes needed even after closing because of their stellar customer service team! It’s safe to say that they truly care."

