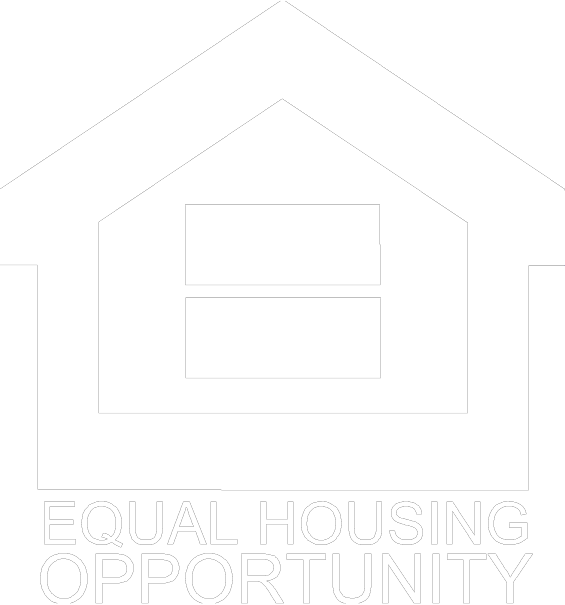
Hudson Plan 3 | Lot 0047
Hudson Plan 3 | Lot 0047
Welcome to your new oasis where luxury, functionality, and comfort converge seamlessly. This exceptional 3-bedroom, 3.5-bathroom home with a 2-car extended garage is more than just a residence; it's a haven designed to elevate your lifestyle to new heights. As you step inside, you'll immediately be struck by the thoughtful design and meticulous attention to detail that defines every corner of this home. The dedicated office space provides the perfect environment for productivity and focus, allowing you to work from home with ease and efficiency. But it doesn't stop there. The primary suite is a sanctuary unto itself, boasting a flex space that can be customized to suit your lifestyle, whether you crave a cozy reading nook, a private yoga studio, or a serene meditation space. And let's not forget the indulgent drop-in tub in the primary bath, where you can soak away the stresses of the day in blissful solitude. The open-concept living area is an entertainer's dream, with a spacious layout that flows effortlessly from the kitchen to the inviting living room, creating the perfect setting for hosting gatherings with family and friends. And with the extended 2-car garage, you'll have plenty of room for parking, storage, and even a workshop or hobby space. Don't miss your chance to experience the epitome of luxury living in this exceptional home. Schedule your showing today and prepare to embark on a new chapter of unparalleled comfort and style.
